Adonis Village: Request for External Change – unit no L1
The owners of L01 would like to install a fence and reinforce the backyard with retaining wall.
Problem 1: during the seasons of rains the soil becomes floaty and tends to move towards the ravine, rainwater leaches the soil at the base of the house endangering the movement of the house into a ravine. Now it is reinforced by randomly installed stones that do not resist the soil movements. See picture 1.
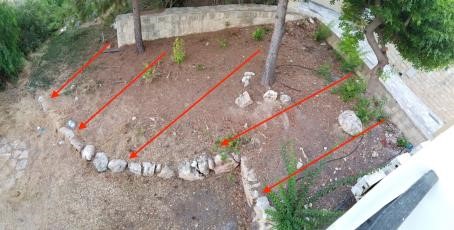
Problem 2: due to the lack of fence between our private area and the way to the pool toilets there is no privacy as for owners of the house as well us for the pool visitors. See picture 2.
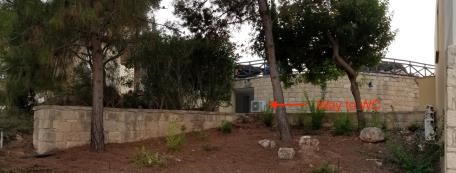
The proposed materials will be the same materials and colours as used elsewhere in Adonis Village and will not affect the overall look of the village. See picture 3.
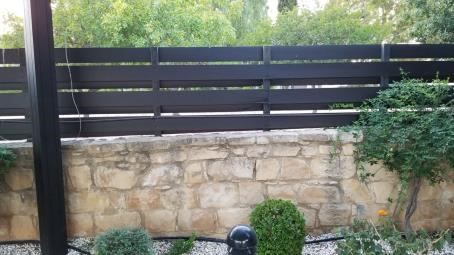
The first objective is to prevent the rainwater leaches the soil at the base of the house by building a retaining wall. The second objective is to provide privacy by installing a wooden fence between public toilet and our yard.
The new installed wooden fence will raise only by 1 meter 20 cm above the exiting pavement. See picture below.
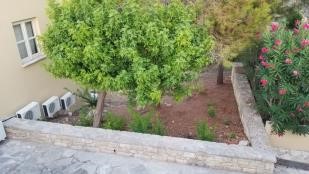 How it is now
How it is now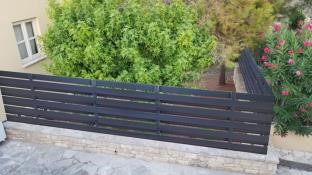 How it will look after installation of fence
How it will look after installation of fence
The new retaining wall will only rise on 1 meter 70 cm from its lowest point and will not be seen from any external point and will be only exposed to the rear and is in any case in keeping with the same materials, shape, type, colour and aesthetics of Adonis Village.
See the drawings below.
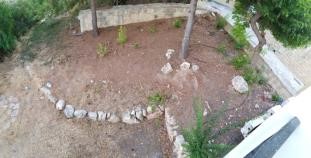 How it is now
How it is now
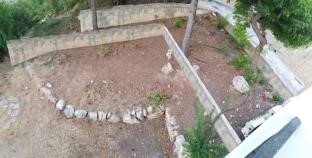 How it will look after installation of retaining wall
How it will look after installation of retaining wall
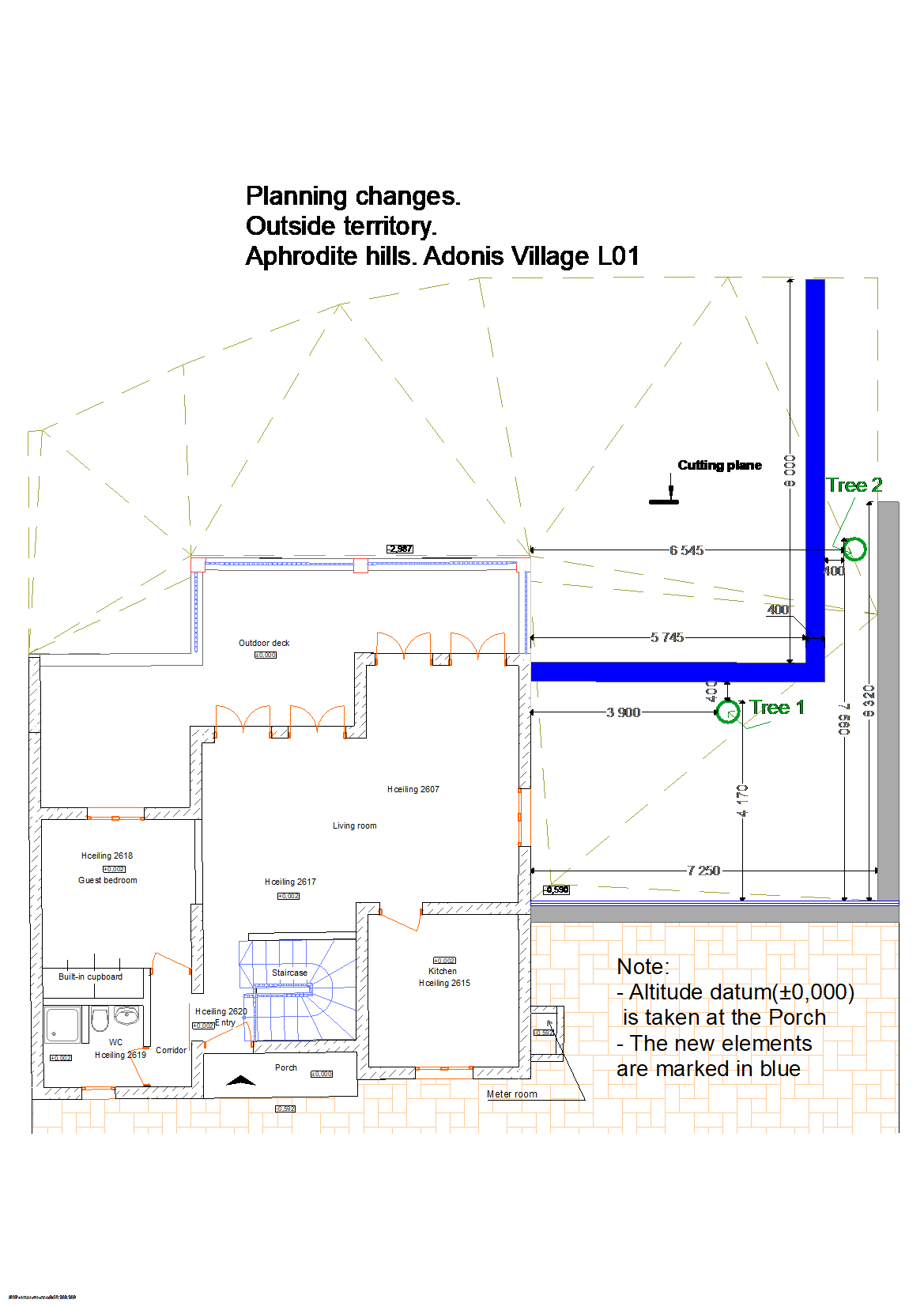
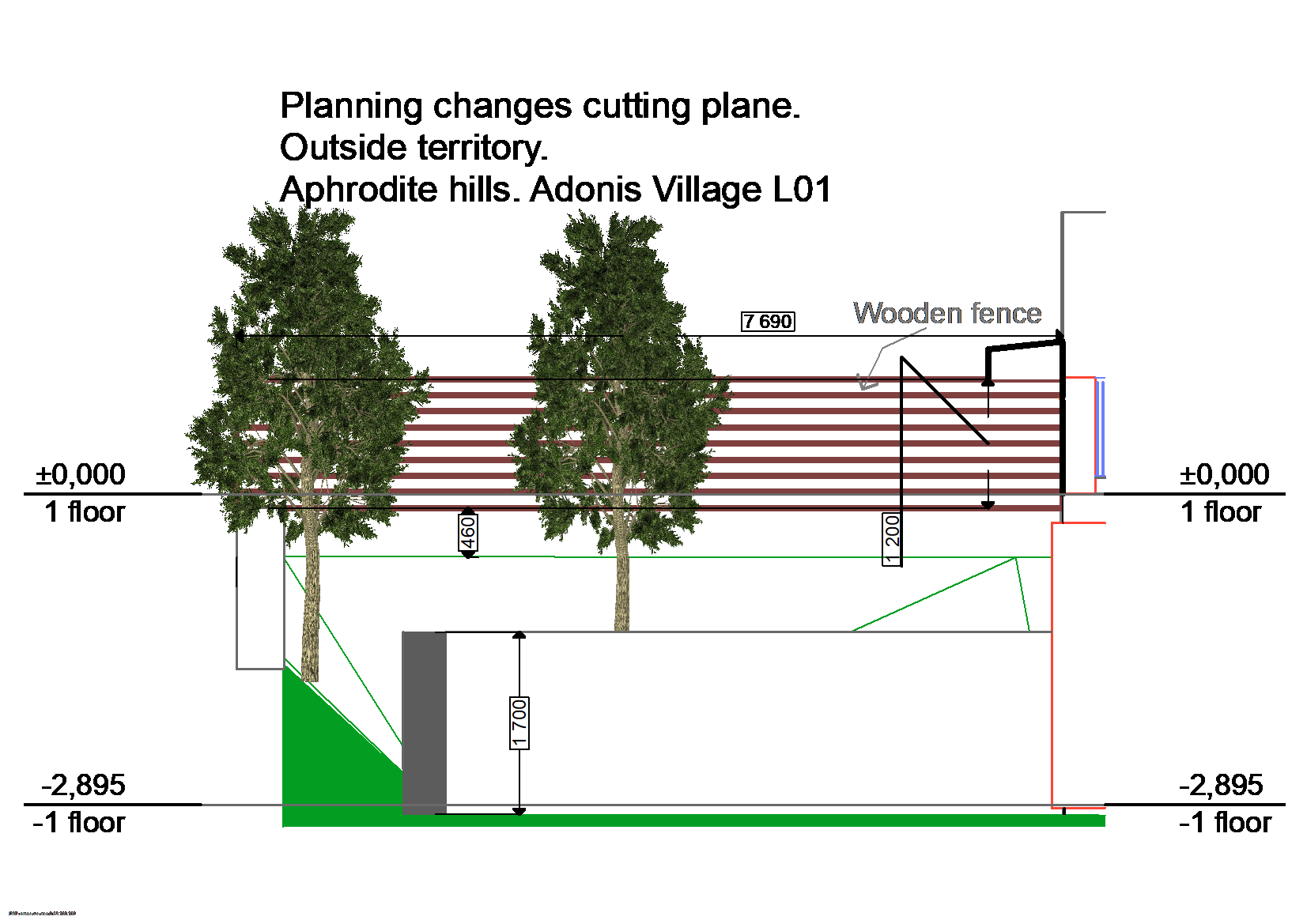
If you need any additional specifications or measurements please do not hesitate to require them.
Owners of L01 Adonis Village
12 August 2019




