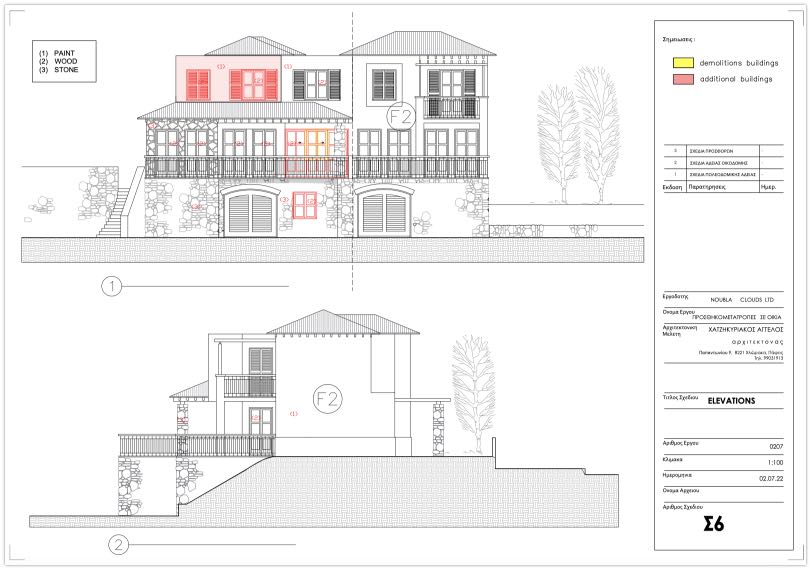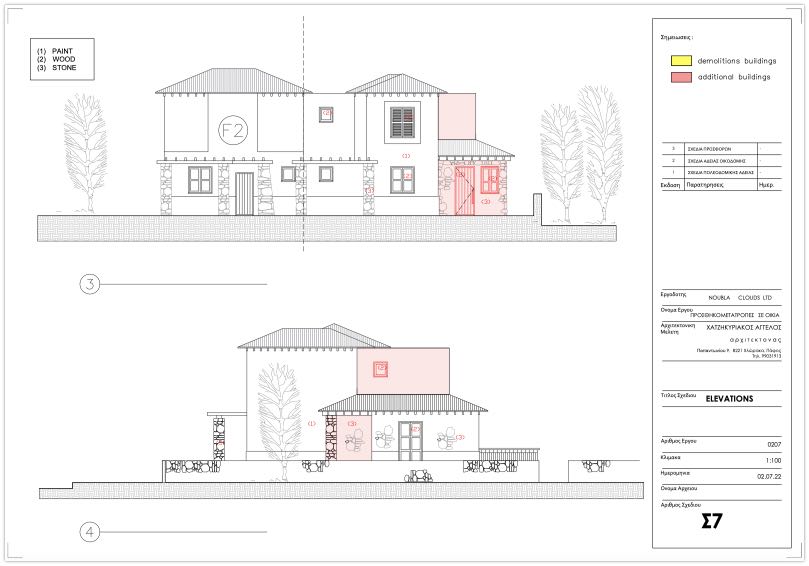Adonis Village: Request for External Change – Unit F1
Description of proposed external change:
We would like to make the renovation works at the villa F1, according to the rules of Adonis village. This renovation includes internal works (partitions, floors, painting, etc) and external.
According to the meeting 06-06-2022 with Committee representatives (Roger and Clair) we have made some changes to our plans, that should meet Village requirements. Please see below updated list of external changes and the drawings:
1. Basement:
a. making a window near the roll door
2. Ground floor:
a. extension of the main entrance, including the replacement of the door and adding new window
b. changing the window into wide sliding glass doors
2. First floor:
a. adding the new bedroom instead of veranda
Dimensions and sizes of external changes:
According to the drawings
Colours and style of materials to be used:
All works will be done in line with the Village existing materials and colors. All windows will be similar design as the existing ones.
Images or plans of site where external change will be made:





Any images from suppliers of materials to be used:





