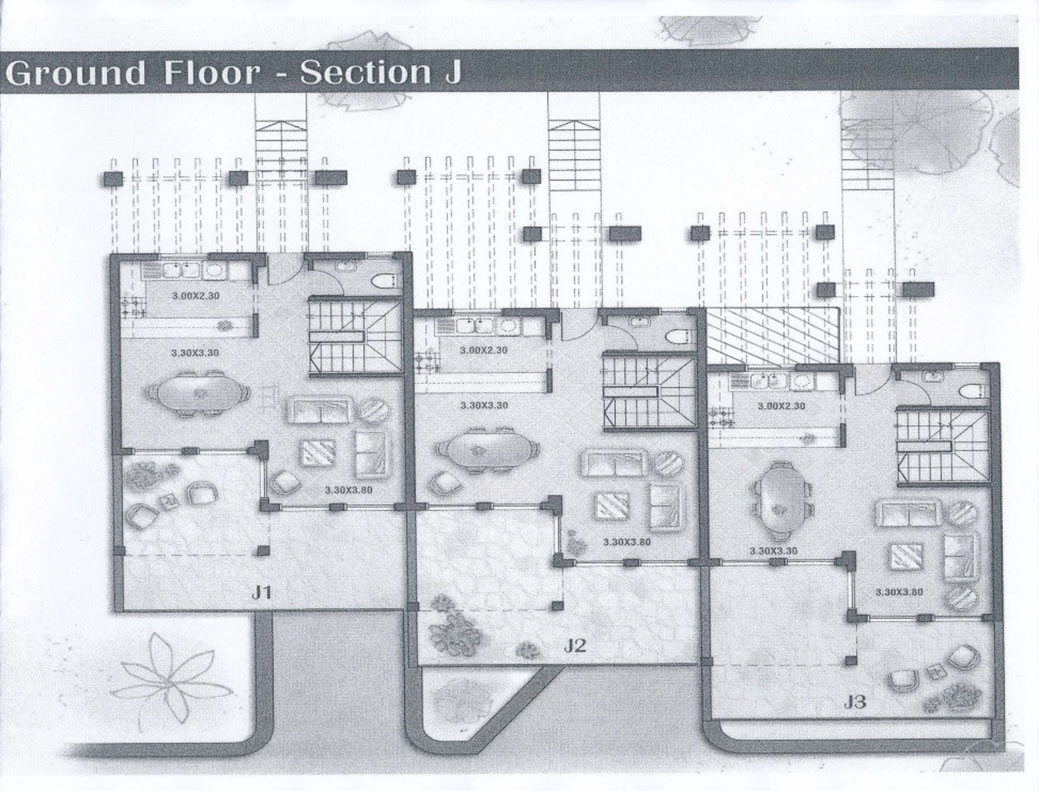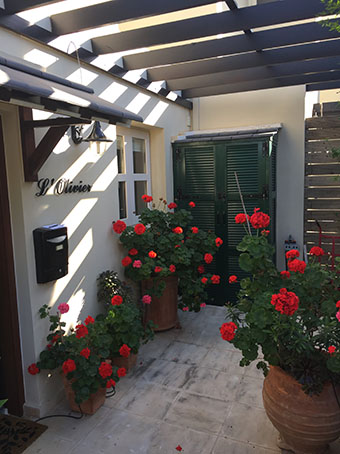2016 Unit J3 - Request for External Change
J3 is the very last house at the north end of Adonis Village, and as such, no other Adonis property overlooks it when facing the sea.
The owners would like to extend their kitchen at the front of the property ie. overlooking the main road. The width would be 3.0 mts and the depth would be 1.6 mts. That is exactly the same width as the current kitchen and would extend up to the front door. In terms of depth, it would be up to the end of the wall of the adjacent property.
The extension would not be seen at all from the adjacent property as there are no windows overlooking the proposed extension. And the extension would not create any shadow on the adjacent property.
The diagram on the following page shows exactly where the J3 owners would like to extend their kitchen. The extension is represented by the shaded area at the front of J3. This is the side of the property that overlooks the main road, so the extension will not be seen at all from the internal aspect of Adonis Village.
The external photo below shows where the extension would be sited. It would start at the far wall which currently has a green cupboard, and would stretch up to the current letter box as shown.
The owners guarantee that the extended walls will look exactly like the rest of the building in terms of style, colour and appearance. The flat roof on top of the extension will be built exactly as the existing flat roof over the current kitchen. The new replacement window will be exactly the same style and colour as the existing pvc windows, and supplied and fitted by one of the 2 approved Adonis window suppliers.
The owner understands that the maintenance of the extension & in particular the roof will be their sole responsibility and not part of the Village maintenance program.
In addition, the owner would need to make a formal application for building permission from the local Government Planning Department, and the approval by the Adonis Management Committee is not relevant if the application is not approved by the official planning authorities.
Plan:
Note the shaded area at the front of J3



