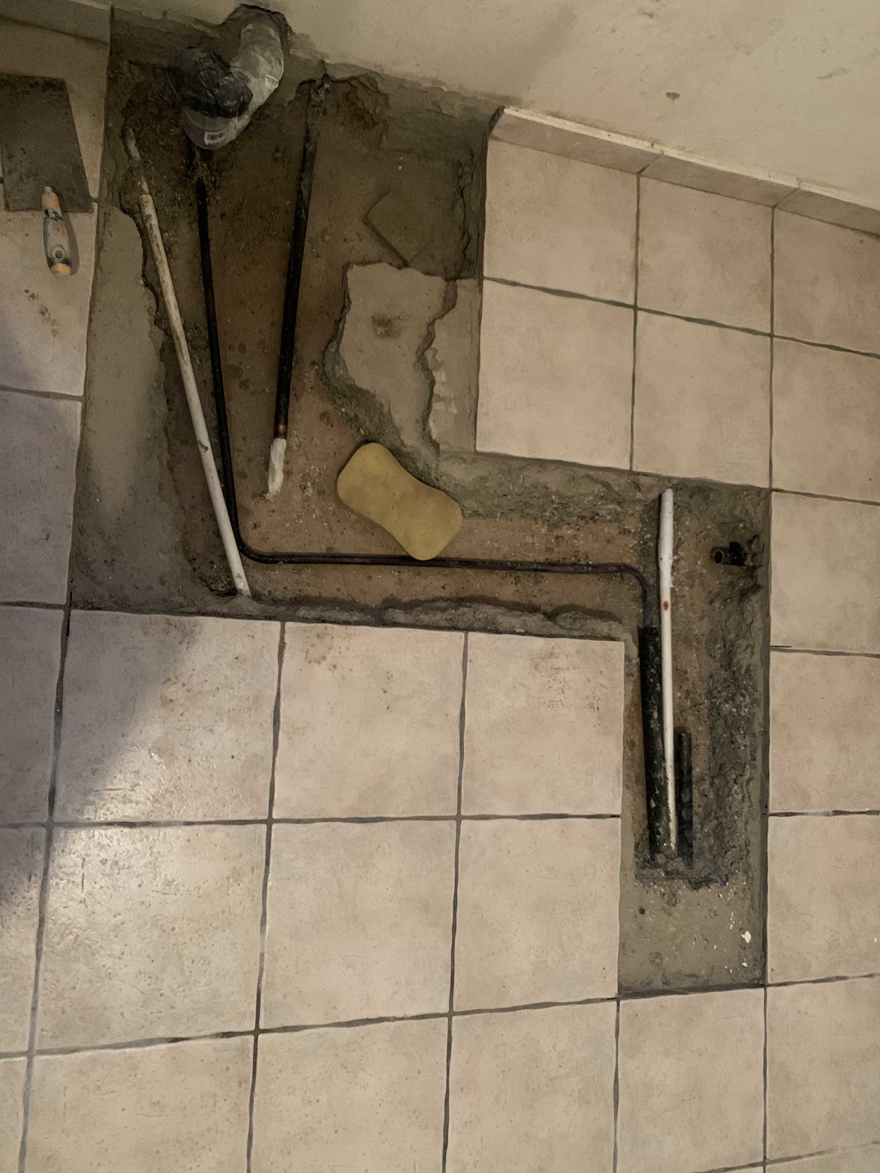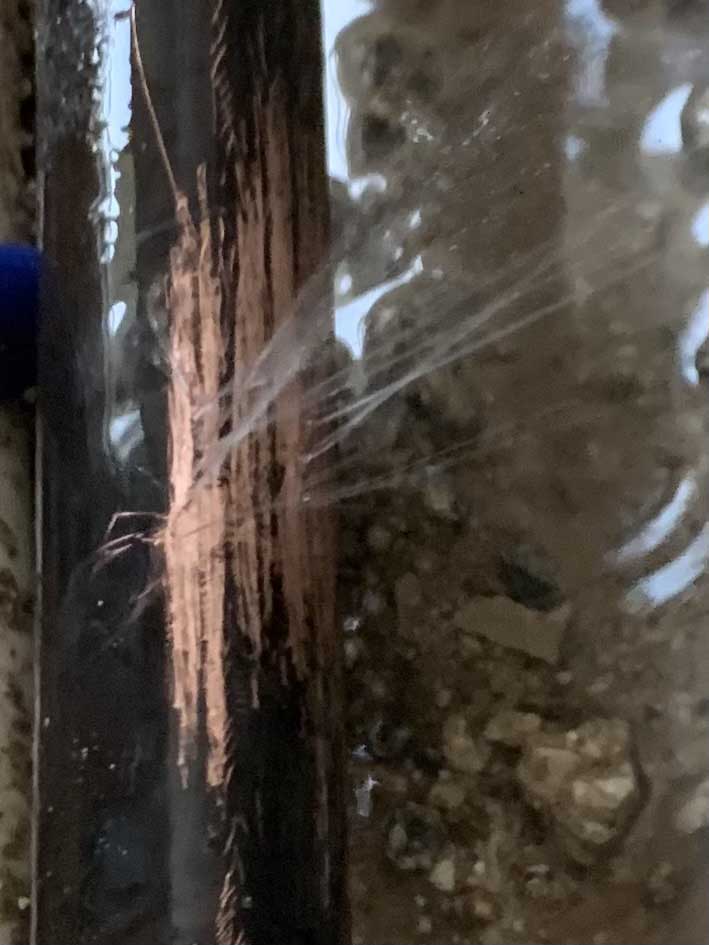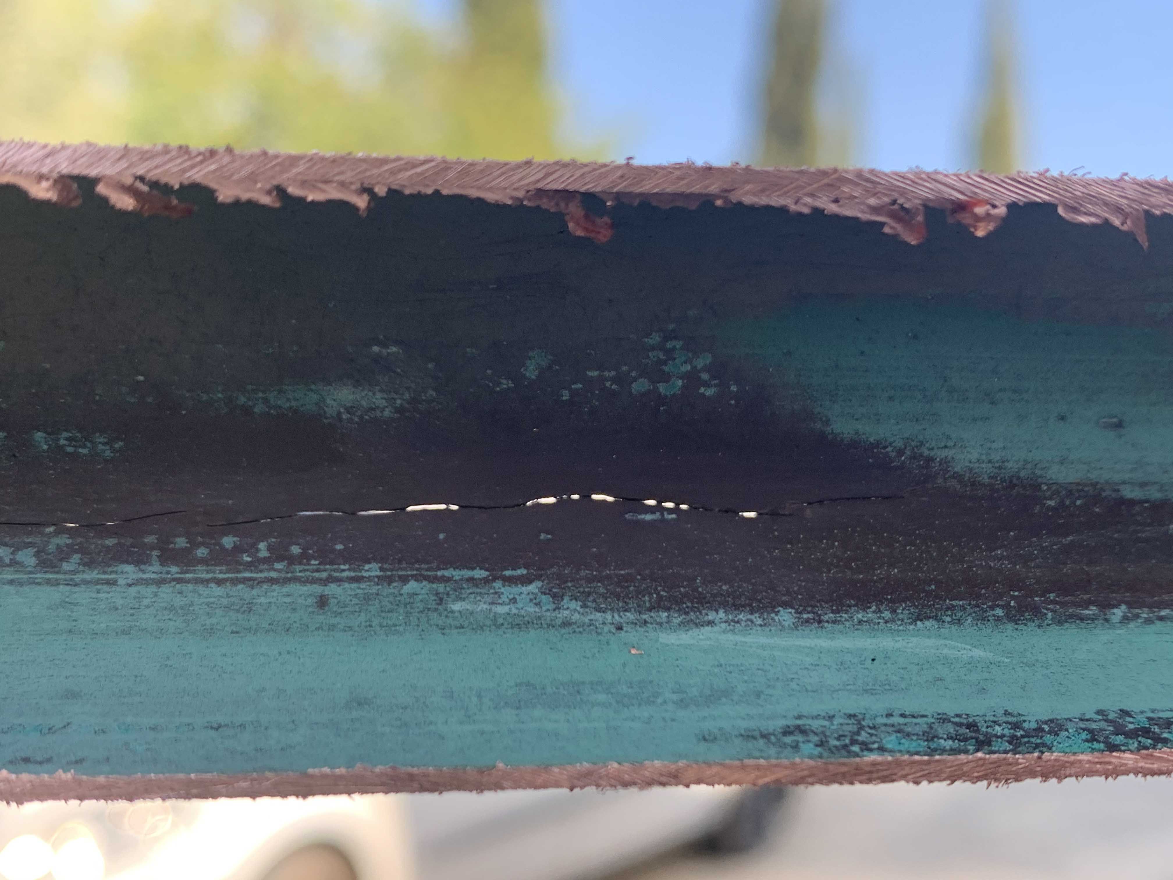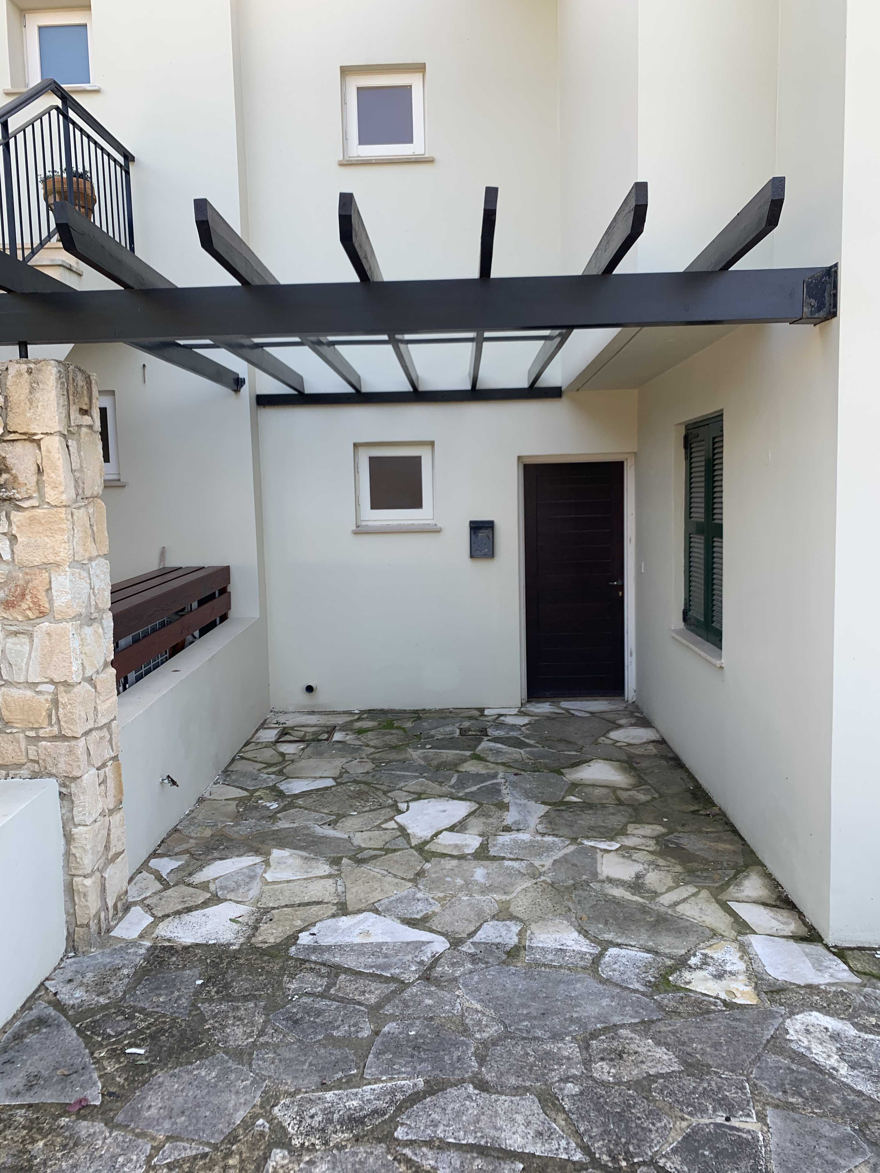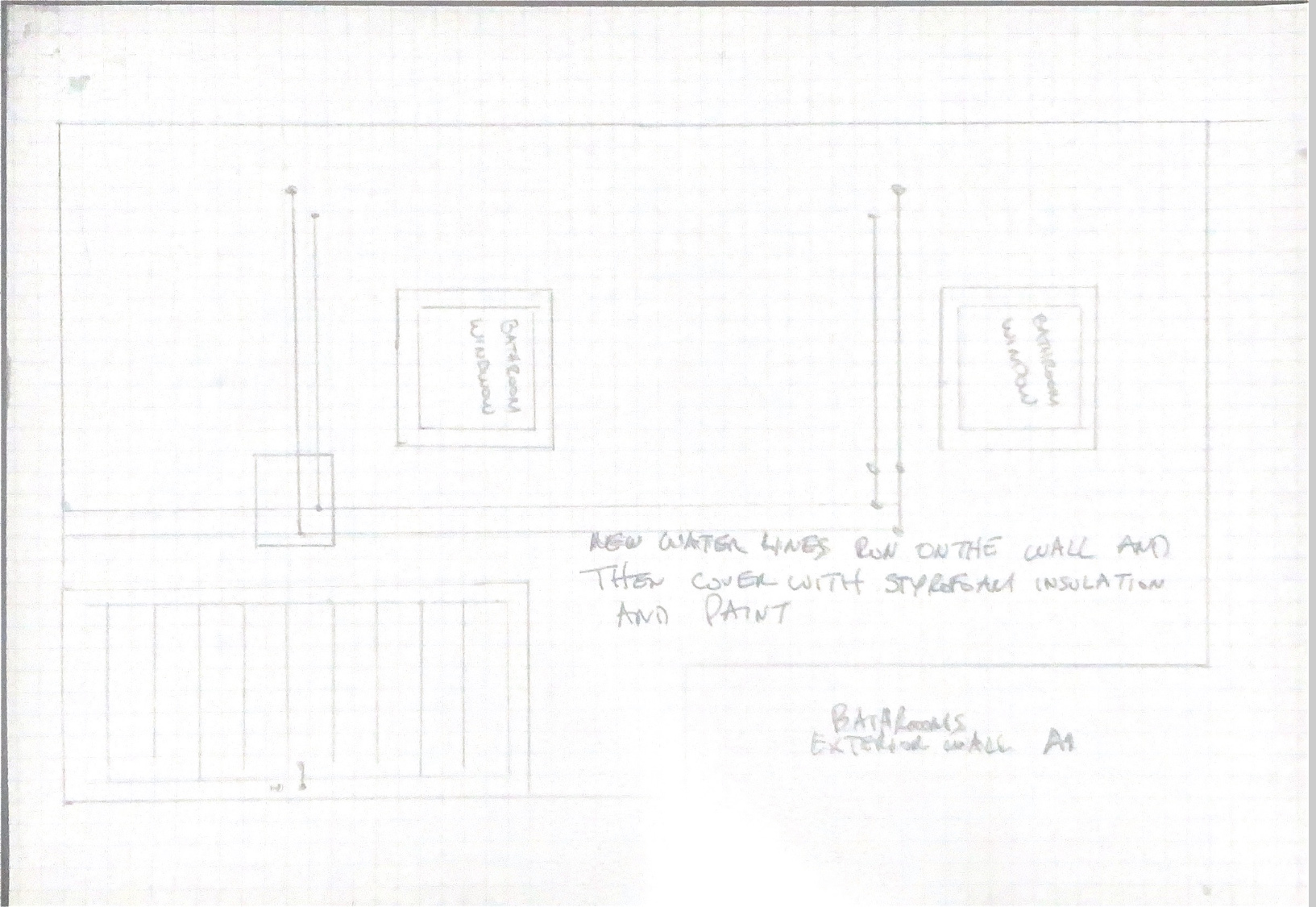The Adonis Village Planning Application procedure can be read here.
Adonis Village: Request for External Change – Unit Q1
Description of proposed external change:
we would like to install a simple wooden PERGOLA in front of our garage (approx. Photo).
The pergola is to be as per the pergola at the visitors’ parking of Adonis Village (photo) in front of the A-block. The style is to go with the style and colours of the village to blend in with the existing car pergolas throughout the village.
The pergola is not affecting any neighbours’ views because it is open and there are no direct windows facing it. As this property has an extremely big empty space in front of the garage at the back of the house, the pergola would fit in without destroying the overall sight of the village.
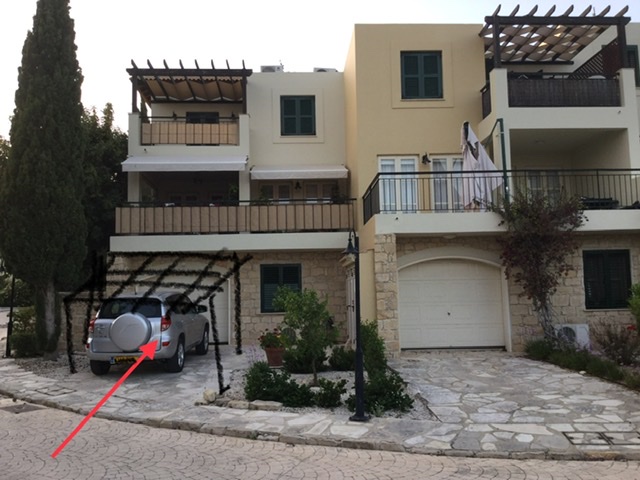
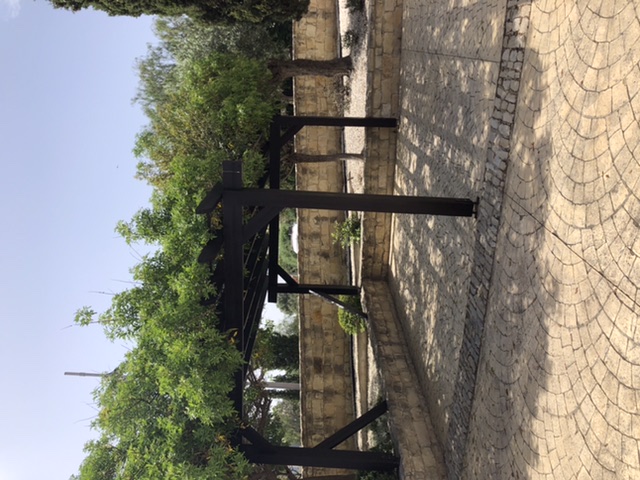
Dimensions and sizes of external changes:
Colours and style of materials to be used:
Images or plans of site where external change will be made:
Any images from suppliers of materials to be used:
Adonis Village: Request for External Change – Unit O1
Description of proposed external change:
Dimensions and sizes of external changes:
French patio-doors (x3) retaining the existing width of the current living room doors(x3)
Colours and style of materials to be used:
The supplier will guarantee that the replacement patio-doors and shutters will be exactly the same design (look and style) in terms of dimensions and features as those that already exist. It will match the official colours of Adonis Village and will not look discerningly different from the existing ones from a reasonable distance of 10 metres, as is the case with the other properties that have changed their windows and doors.
Images or plans of site where external change will be made:
n/a
Any images from suppliers of materials to be used:
As per our previous change in 2020 for our bedroom window conversion to patio door
Adonis Village: Request for External Change – Unit A1
Description of proposed external change:
I would like to install a gate (see attached pictures for location and also picture of design same as other gates)
Dimensions and sizes of external changes:
Colours and style of materials to be used:
Black
Images or plans of site where external change will be made:
Any images from suppliers of materials to be used:
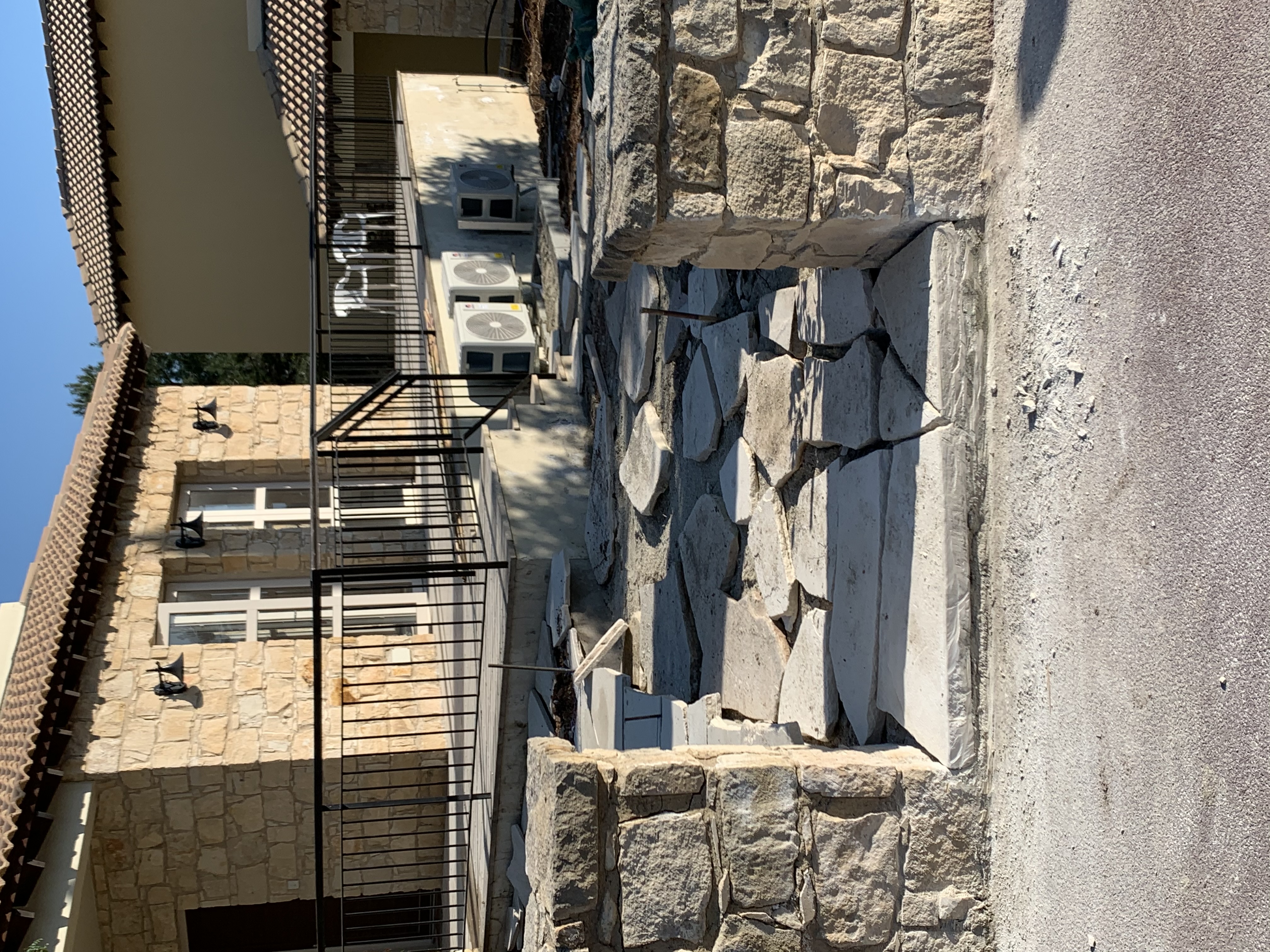
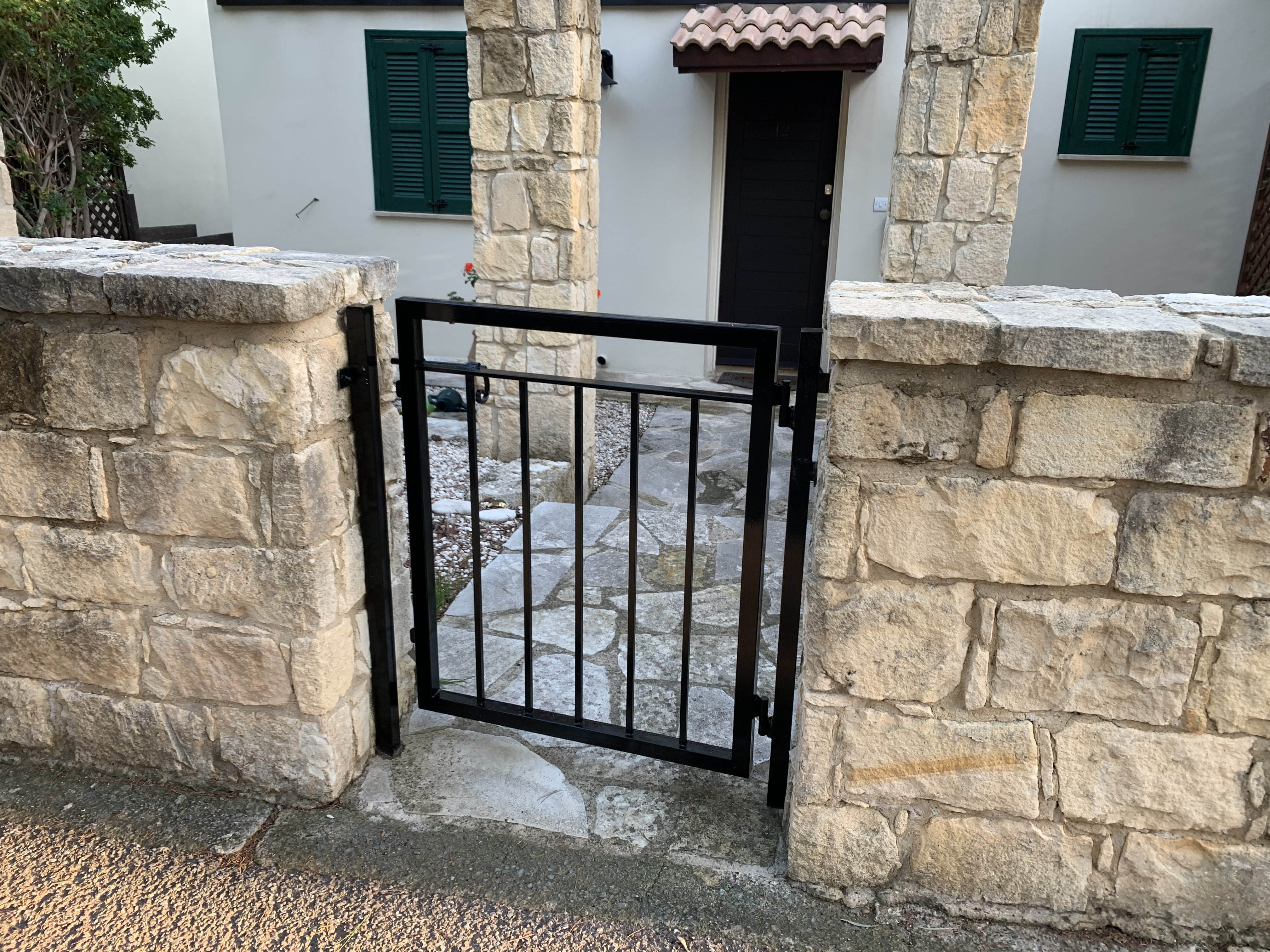
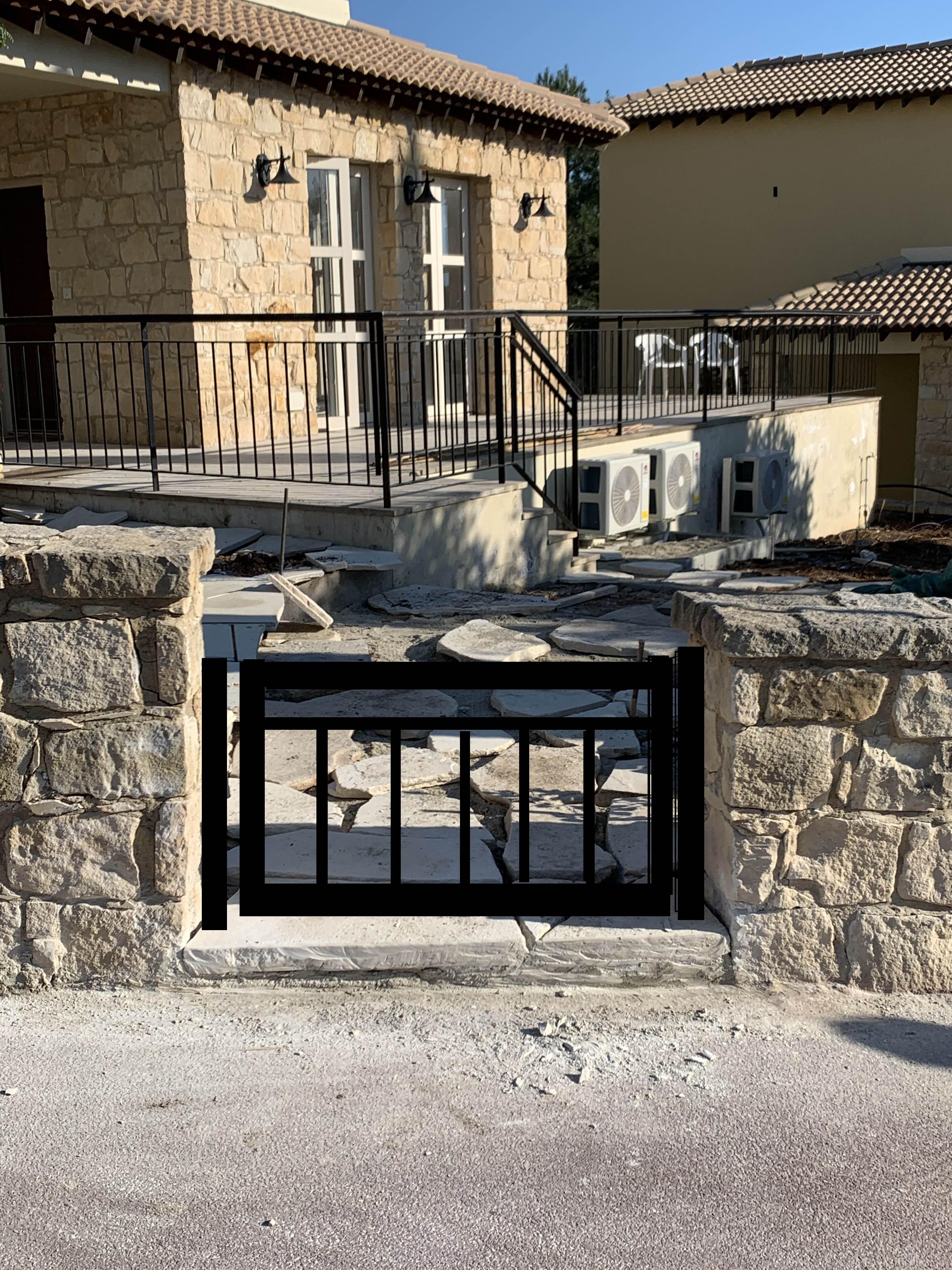
Adonis Village: Request for External Change – Unit A1
Description of proposed external change:
Installation of photovoltaic solar panel system on the roof
Dimensions and sizes of external changes:
12 panels(83.0 X41.3 X1.57 in) on the south side of the roof facing the hotel
Colours and style of materials to be used:
Images or plans of site where external change will be made:
Any images from suppliers of materials to be used:
![]()
Adonis Village: Request for External Change – Unit A1
Description of proposed external change:
I recently purchased the unit and I found out water leaks all over the floors due to a pinholes and cracks on the copper pipes under the tiles (see attached pictures)
I will be doing a new repiping through out the house, I will be running all pipe in pipe system on the exterior wall of the bathrooms having 2 access valve control boxes. I will then cover the wall over the pipes with insulation plaster and paint (see attached pictures)
Dimensions and sizes of external changes:
Colors and style of materials to be used:
same paint as it is now
Images or plans of site where external change will be made:
Any images from suppliers of materials to be used:
