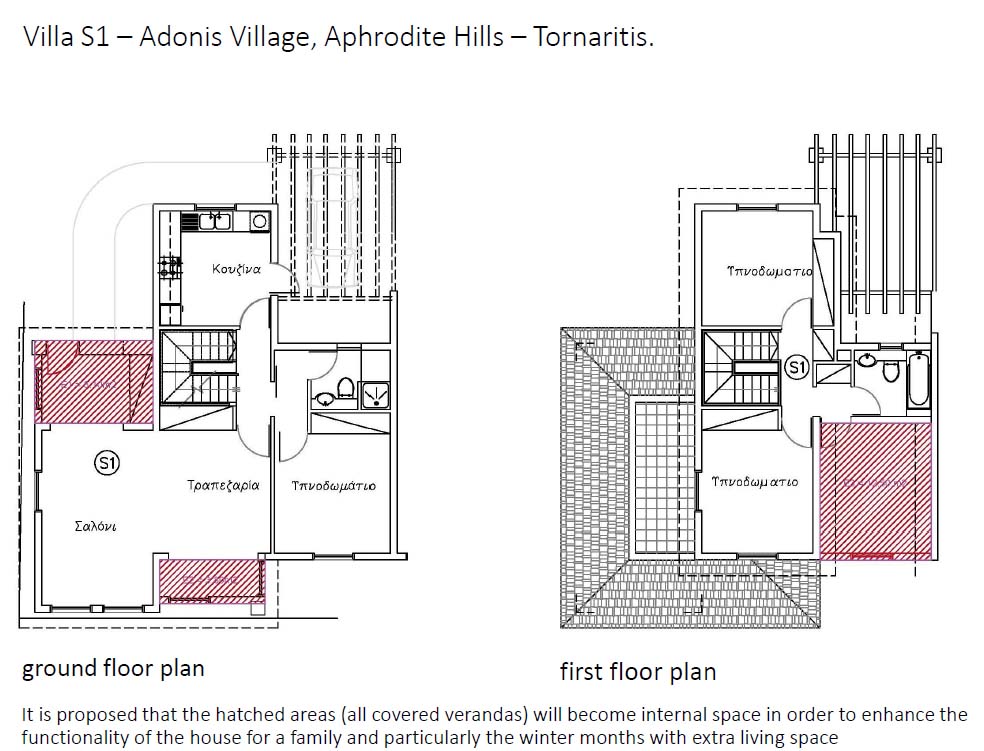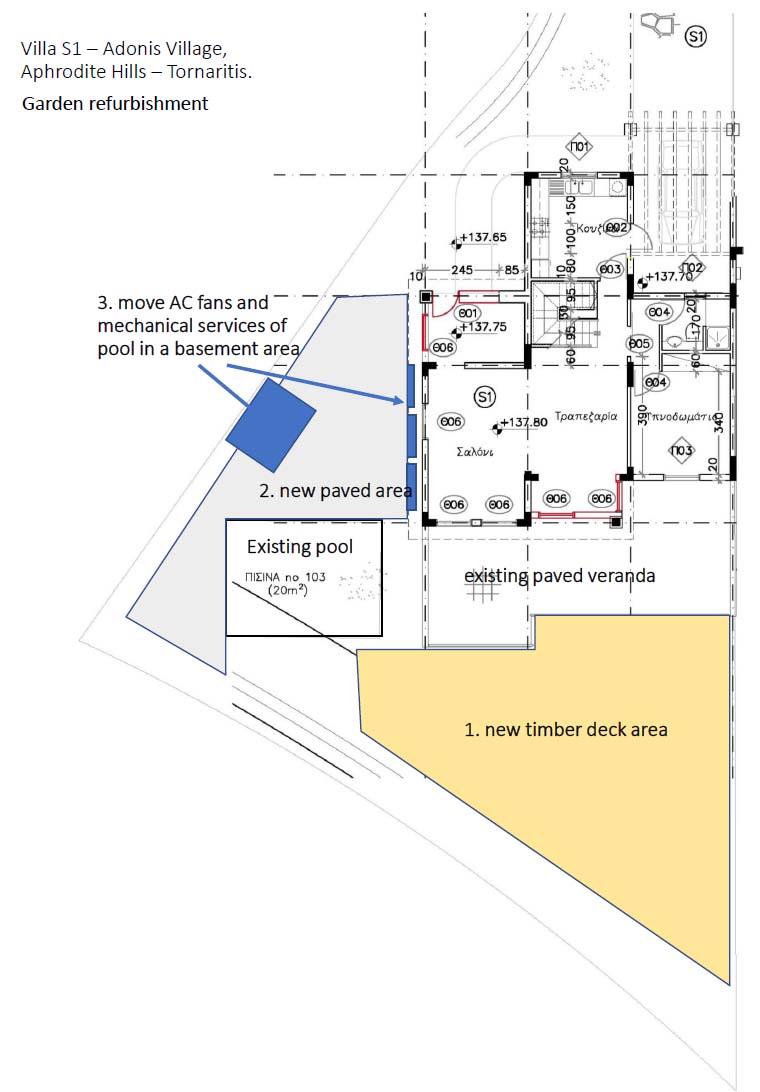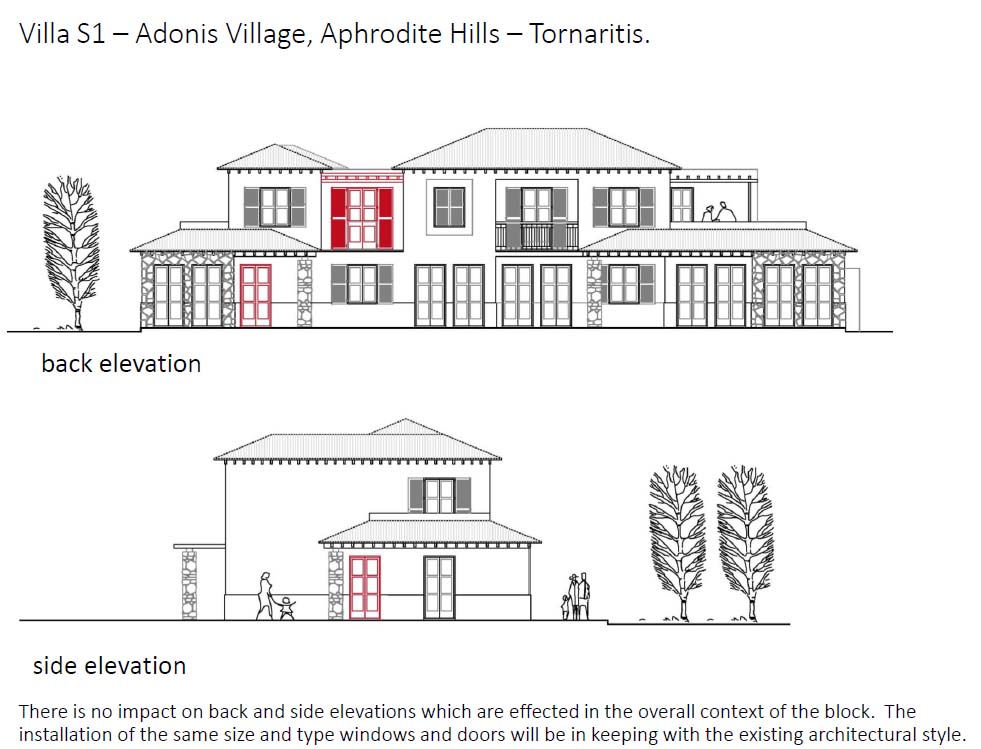Dear All
After the authorization from Tornarits Investments Ltd to proceed sending you the external changes for the property S1. Further to the holiday period coming we would like to proceed in the next days with the repairs and fixing,
Refurbishment to S1 include the following, I would like to point that we will follow the same colors, stones and the character of the village.
- refurbishment the extension of the living room to include the area of the two cover veranda. Although the living space is adequate for summer living it is small for spending more time indoors which we intend to do in winter.
- enclosure of the veranda which we are not using into a third bedroom.
- Close the frond door entrance.
The extension does not impact on the elevations or the character of the block or cut the view or sun of any of the neighbors
Further to the Garden changes, during the seasons of rains, and the last years where a lot, the soil becomes floaty and tends to move towards the pool and road rainwater leaches the soil at the base of the house endangering damage in the wooden doors and into the pool and road. Now it is reinforced by randomly installed steel and cement and covered with stones to divert the water in one point.
The first objective is to prevent the rainwater leaches the soil at the base of the house, doors and pool by building a retaining wall. The second objective is to provide privacy and safety by installing a cement wall and wooden fence between our yard and the street which is exactly under our property which make also very dangerous for my family and guests.
Changes to the garden include the following:
- A new timber deck is built at the front of the tiled veranda to the back of the house. The area was originally covered by grass at a lower level (some 90 cm below the veranda) which made direct access from the veranda difficult. Furthermore, the grass was sloped toward the street to the point that one could not place a chair or any furniture on it (due to rains described above) A new deck area brings this part of the site to the same level of the veranda making it much more useful for the outdoor living of the villa.
- The area to the side of the house was a very back quality as outdoor space. the grass could not grow due to rains described above also because of the shading the house through during most of the day. Further more the AC fan unites and the shed containing the swimming pool mechanical services severed this area and made it unusable. The tiles around the pool were also broken and needed replacement. Now the area is paved with stone.
- We put air-conditions and swim pool machines under the ground, in comparison of our neighbor house which is less than 3 meters from our siting area uncovered and very noisy.
You are welcome to see the works and maybe after finish will be the best house in Adonis Village.
Attached the diagrams.
Best Regards,
Criton Tornaritis
Tornaritis & Co. LLC
16 Stasikratous
Nicosia 1065 - Cyprus
Tel: +357 22456056
Fax: +357 22664056












