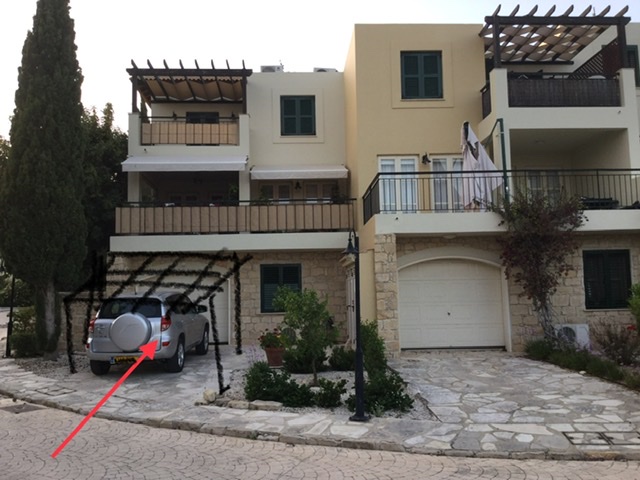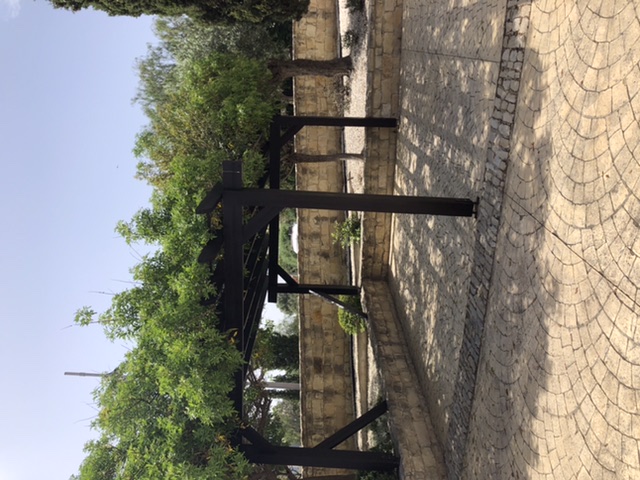Adonis Village: Request for External Change – Unit Q1
Description of proposed external change:
we would like to install a simple wooden PERGOLA in front of our garage (approx. Photo).
The pergola is to be as per the pergola at the visitors’ parking of Adonis Village (photo) in front of the A-block. The style is to go with the style and colours of the village to blend in with the existing car pergolas throughout the village.
The pergola is not affecting any neighbours’ views because it is open and there are no direct windows facing it. As this property has an extremely big empty space in front of the garage at the back of the house, the pergola would fit in without destroying the overall sight of the village.


Dimensions and sizes of external changes:
Colours and style of materials to be used:
Images or plans of site where external change will be made:
Any images from suppliers of materials to be used:









