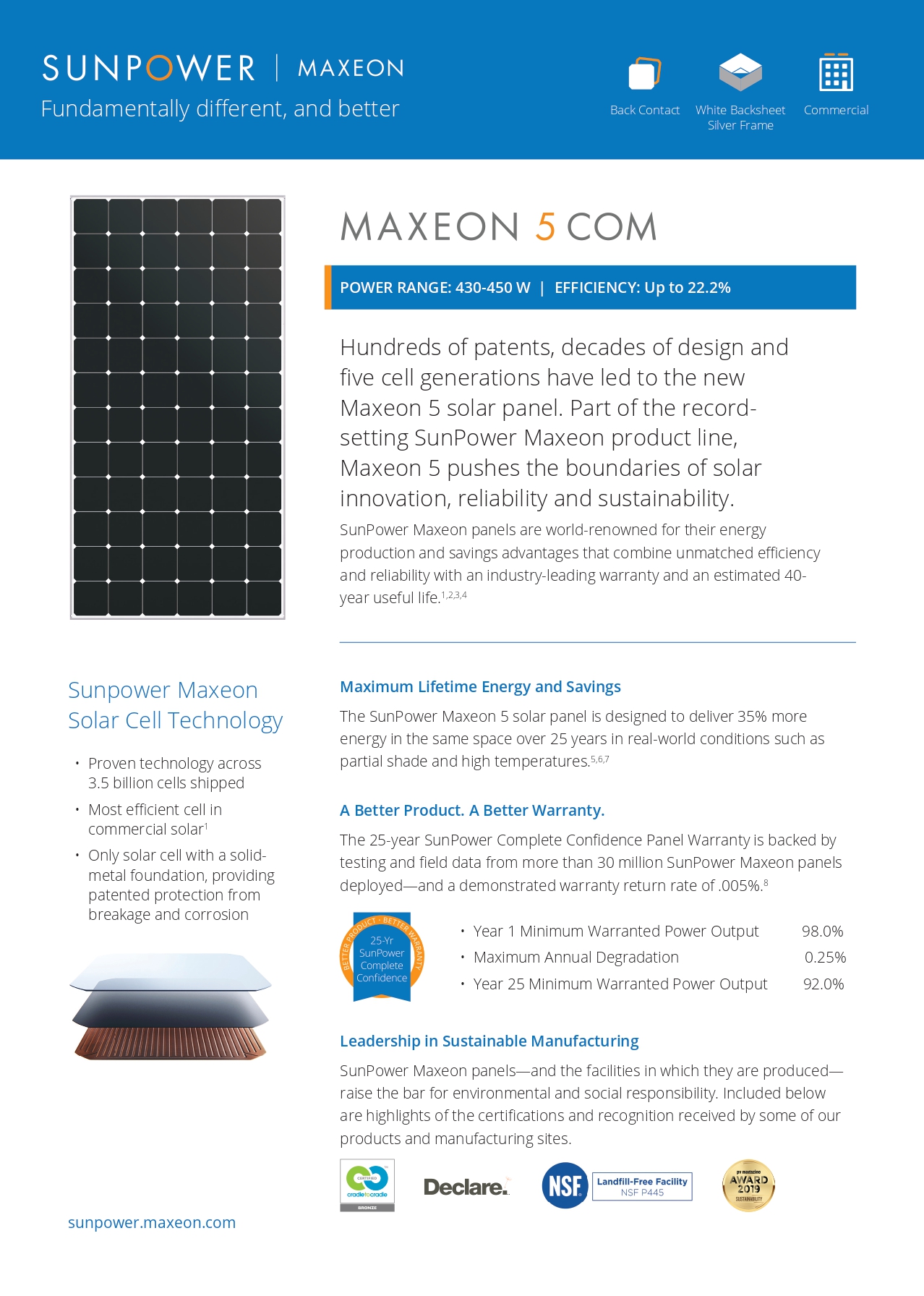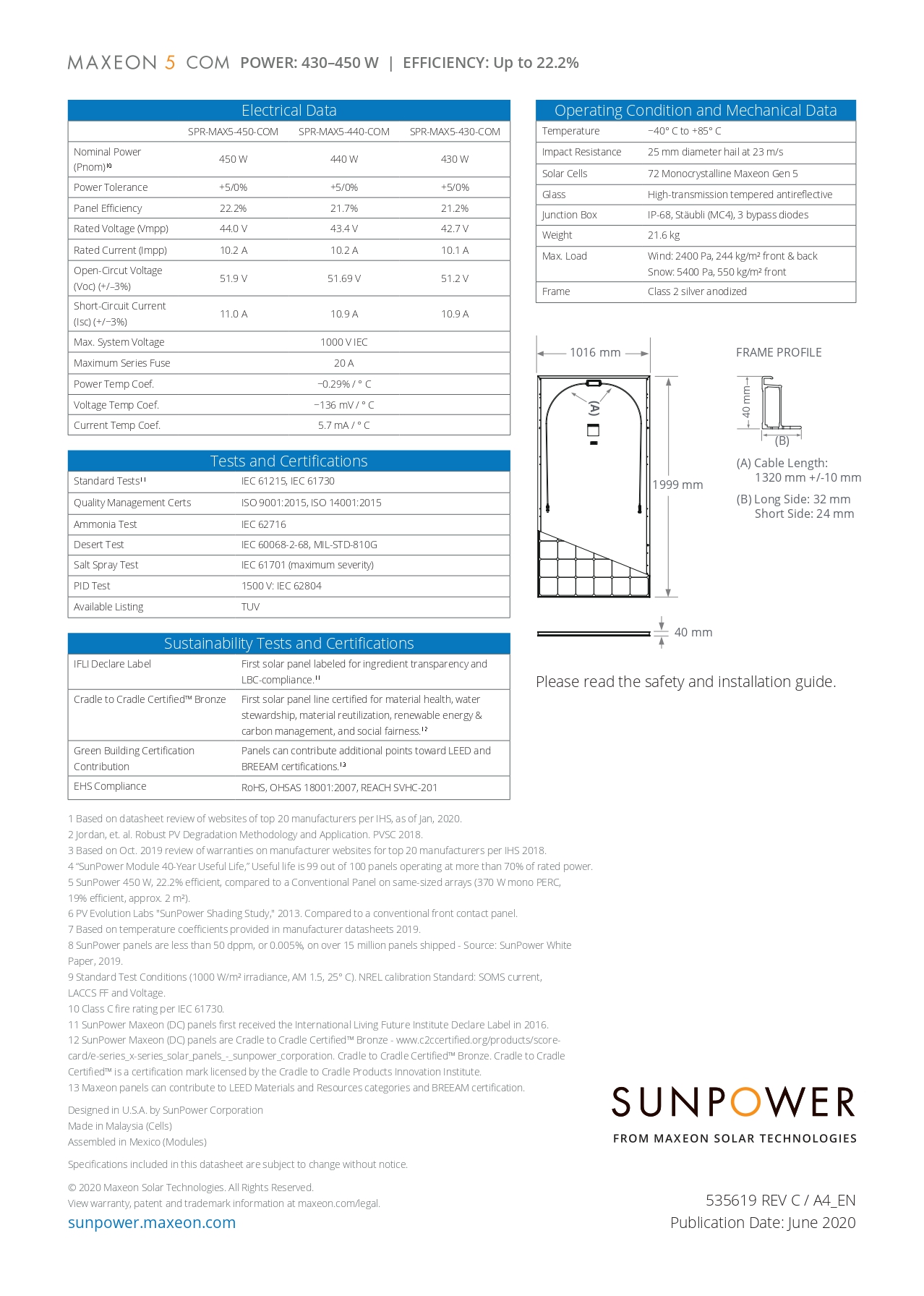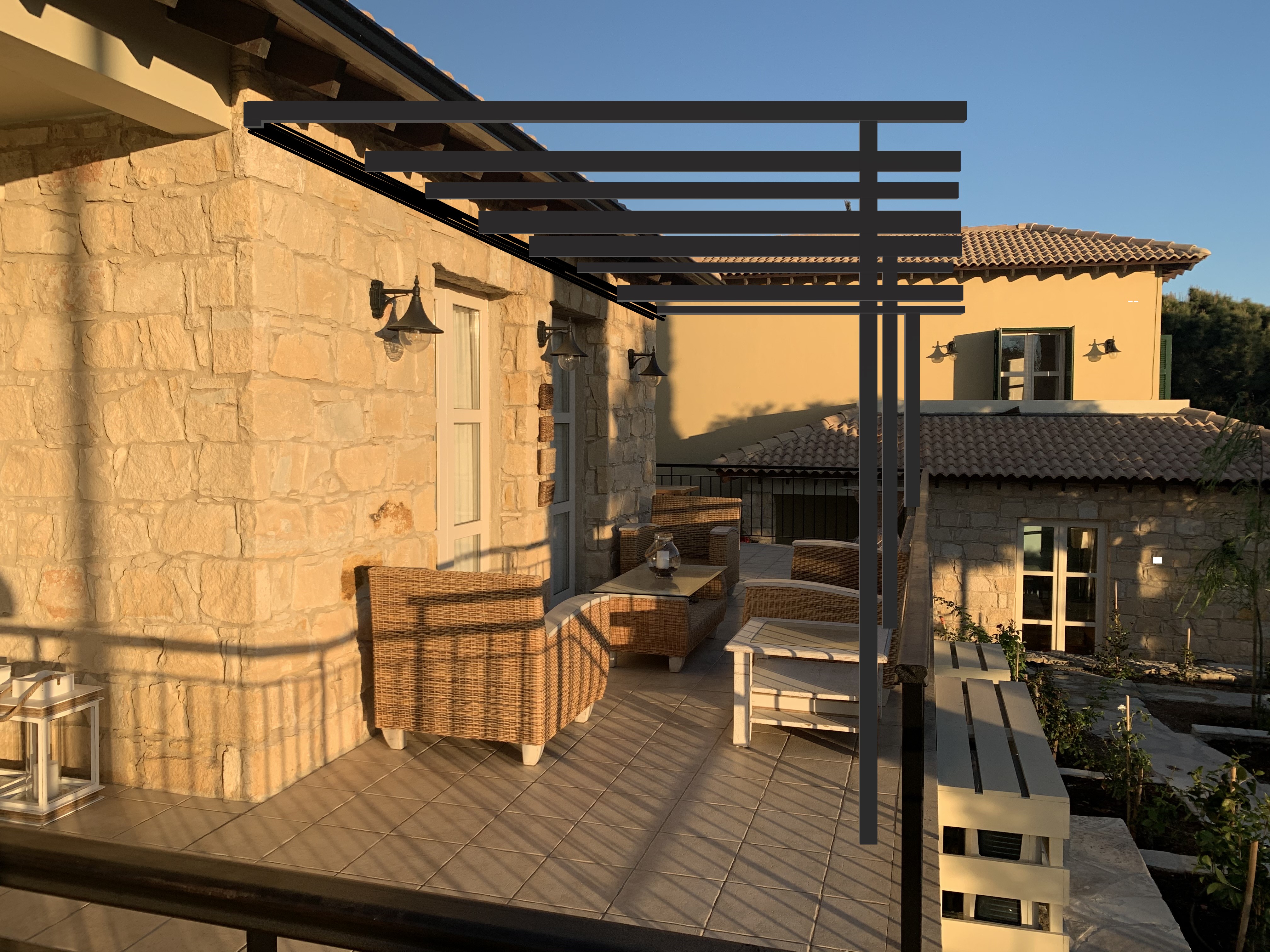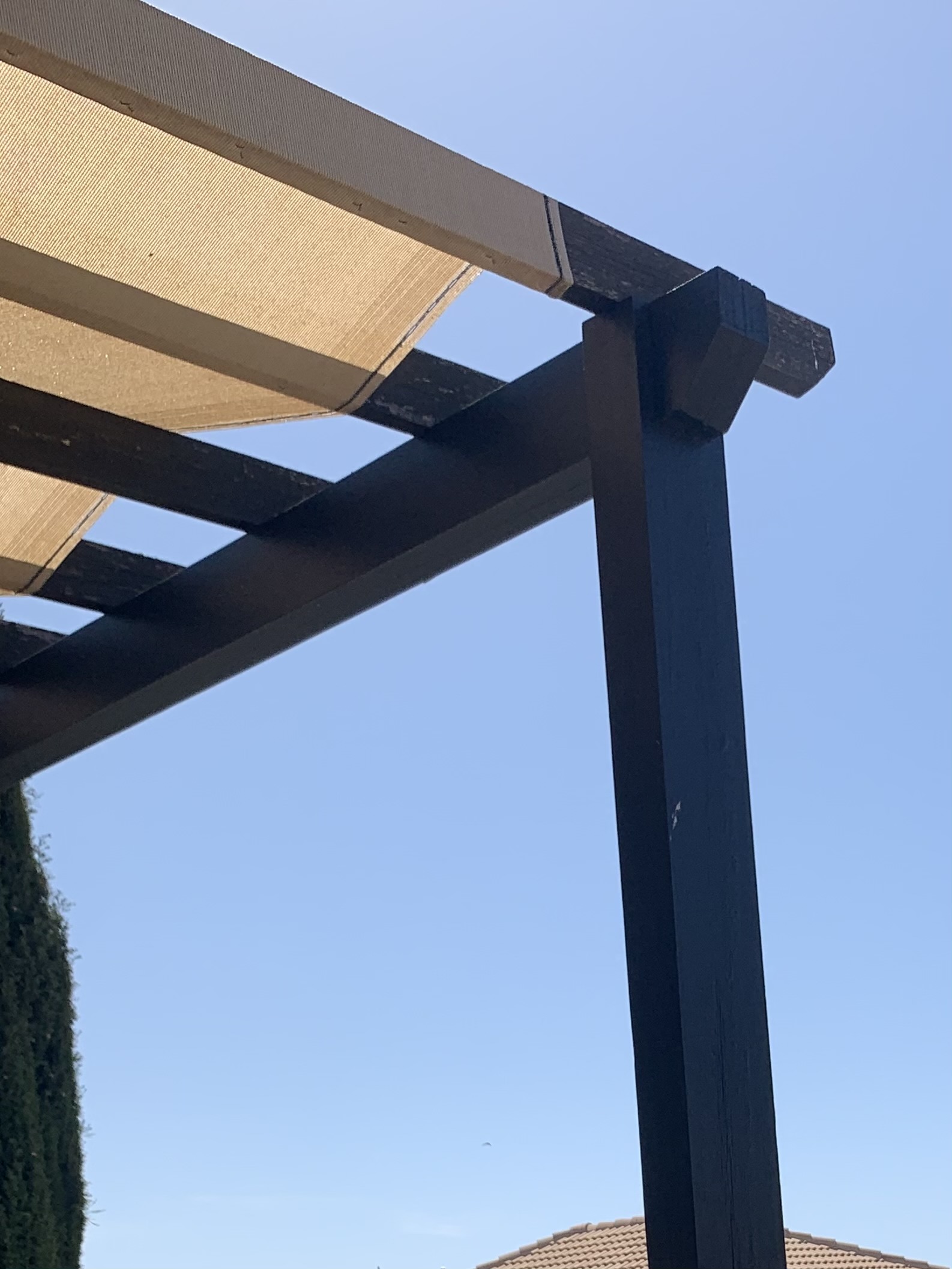Adonis Village: Request for External Change – Unit I1
Description of proposed external change:
Installation of 11 roof mounted mono-crystalline photovoltaic modules typeLUXOR375Wp manufactured by the German firm LUXOR GmbH and 1 wall mounted investor ( type Azzurro ) , manufactured by Italian firm AZZURRO
8 panels on south facing roof , and three on west facing roof
The inverter will be mounted inside the garage . Not visible from outside the property
All cables connecting the system will be run as discreetly based possible inside trunking ,, so as not to compromise the aesthetic of the property.
Dimensions and sizes of external changes:
Each panel = 1755mm x 1038mm x 35 mm
Inverter will be inside the property, not visible outside.
Colours and style of materials to be used:
Images or plans of site where external change will be made:
Any images from suppliers of materials to be used:
Adonis Village: Request for External Change – Unit B2
Description of proposed external change:
Installation of 10 roof-mounted mono-crystalline photovoltaic modules type LUXOR 375Wp, manufactured by the German firm LUXOR GmbH, and 1 wall-mounted inverter (type Azzurro), manufactured by the Italian firm AZZURRO ZCS.
5 panels to be installed on the east-facing roof & 5 on the west-facing roof.
The inverter to be mounted on the side wall of the property immediately adjacent to the B-block communal mains-fuses cupboard but obscured from view by an existing tall hedge plant. All cables connecting this system will be run as discreetly as possible inside trunking so as not to compromise the aesthetics of the property.
Dimensions and sizes of external changes:
Each panel = 1755mm x 1038mm x 35mm;
Inverter = 483mm x 452mm x 200mm
Colours and style of materials to be used:
Images or plans of site where external change will be made:
Any images from suppliers of materials to be used:
Adonis Village: Request for External Change – Unit E3
Description of proposed external change:
PV Panel Installation .
Installation of 11 roof-mounted mono-crystalline photovoltaic modules type Maxion 5 - 450watt
Dimensions and sizes of external changes:
one panel 1016x40x1999x mm
Colours and style of materials to be used:
Images or plans of site where external change will be made:

Any images from suppliers of materials to be used:

Adonis Village: Request for External Change – Unit B3
Description of proposed external change:
Installation of 10 roof-mounted mono-crystalline photovoltaic modules type LUXOR 375Wp, manufactured by the German firm LUXOR GmbH, and 1 wall-mounted inverter (type Azzurro), manufactured by the Italian firm AZZURRO ZCS.
5 panels to be installed on the south-facing roof & 5 on the west-facing roof.
The inverter to be mounted on the side wall of the property immediately adjacent to the B-block communal mains-fuses cupboard but obscured from view by an existing tall hedge plant. All cables connecting this system will be run as discreetly as possible inside trunking so as not to compromise the aesthetics of the property.
Dimensions and sizes of external changes:
Each panel = 1755mm x 1038mm x 35mm;
Inverter = 483mm x 452mm x 200mm
Colours and style of materials to be used:
Images or plans of site where external change will be made:
Any images from suppliers of materials to be used
:
Adonis Village: Request for External Change – Unit B2
Description of proposed external change:
We wish to replace all existing doors and windows with UPVC alternative for the doors and windows (including the entrance door). This has already been carried out by multiple owners to improve security as well as insulation of the property.
Dimensions and sizes of external changes:
The supplier will guarantee that all replacement doors and windows will be exactly the same design in terms of dimensions and features.
The installation will be carried out by the approved supplier Malcom Morley.
Colours and style of materials to be used:
They will also match the official colours of Adonis Village. All new products will not look discerningly different from the existing ones from a reasonable distance of 10 metres or so, in keeping with the other properties that have changed their windows and doors.
Installation, subject to AVMC approval, is planned to take place during February - March 2022.
Images or plans of site where external change will be made:
n/a
Any images from suppliers of materials to be used:
Adonis Village: Request for External Change – Unit H2
Description of proposed external change:
A request is made by the owner of H2 for an external change to their property In line with the agreed Adonis Village procedure.
The owner would like to change the window into a full length design and slightly move the wall outwards taking part of the balcony area, as shown on the diagram below. The proposed new wall is shown in a thick red line. The plan is to move it out only in line with the existing front line of the dining room, and not all the way to the line of the existing lounge.
The work will be carried out by A. EFTHYMIADES & C. IOANNOU CONSULTATING & BUILDING ENGINEERS LTD so it will be completely in line with the Village existing materials and colours. This company is well known to cybarco and has an excellent reputation. The window will be of similar design will the exception of it being sliding and incorporating a mosquitos net.
As it is on the first floor at the rear of the property, and in a recessed area, it will hardly be noticeable from the road, and will not be overlooked by any other Adonis property.
The owner would like to go ahead with this change as soon as possible following the end of the Request for Change process.
Dimensions and sizes of external changes:
Colours and style of materials to be used:
To be completely in line with the Village existing materials and colours.
The window will be of similar design with the exception of it being sliding and incorporating a mosquitos net.
Images or plans of site where external change will be made:
Any images from suppliers of materials to be used:
Adonis Village: Request for External Change – Unit B3
Description of proposed external change:
A request is made by the owner of B3 for an external change to their property in line with the agreed Adonis procedure.
The owner would like to attach two motorised sun shades (awnings) on the ground floor, at the back of the property. One shade over the open area and one on the covered side.
The two sun shades will be of similar material, design, size and fabric colour as others already in use in Adonis to blend in with the Village colour scheme.
Adonis Village: Request for External Change – Unit A1
Description of proposed external change:
I would like to install wooden pergola in the front veranda facing the hotel.
(see attached Photo).
The pergola is to be contracted the same design and color as the rest of the pergolas of Adonis Village (see attached photo).


.
Dimensions and sizes of external changes:
size approximately 300cm x 500 cm
Colours and style of materials to be used:
same color as the rest of the pergolas at Adonis Village
Images or plans of site where external change will be made:
Any images from suppliers of materials to be used:
Adonis Village: Request for External Change – Unit A1
Description of proposed external change:
I would like to install sliding doors on my veranda upstairs it will be the same material as the rest of the doors and windows.
The pergola is coved on the top. (see attached picture)

Dimensions and sizes of external changes:
Colours and style of materials to be used:
Images or plans of site where external change will be made:
Any images from suppliers of materials to be used:





