Adonis Village: Request for External Change – Unit L1
Description of proposed external change:
We are asking the Committee to allow us to replace bathroom and kitchen windows as we are making an internal renovation of L1.
Dimensions and sizes of external changes:
Size of bathroom window is 70x70cm
Size of kitchen window is 120x120cm
Colours and style of materials to be used:
The new color will remain the sae as the old one (RAL1013)
The frame will be alluminium
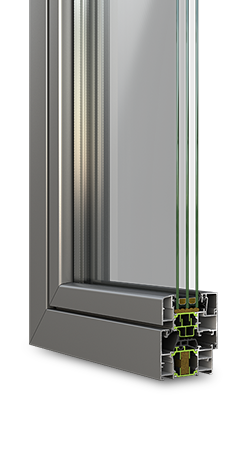
Images or plans of site where external change will be made:
Kitchen window
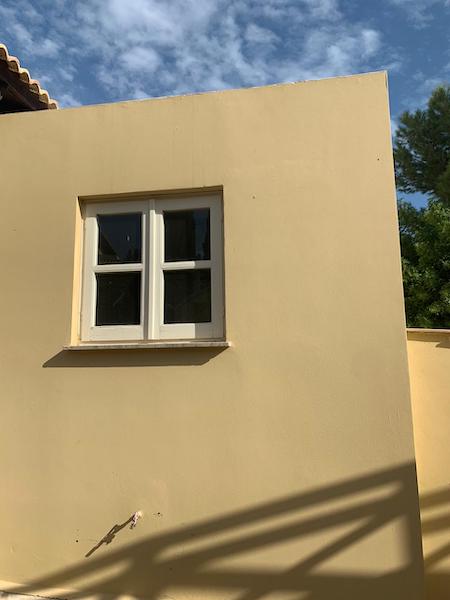
Bathroom window
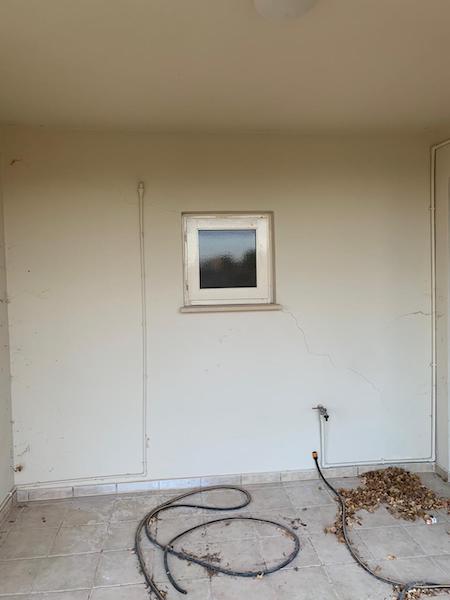
Any images from suppliers of materials to be used:
Kitchen window specs:
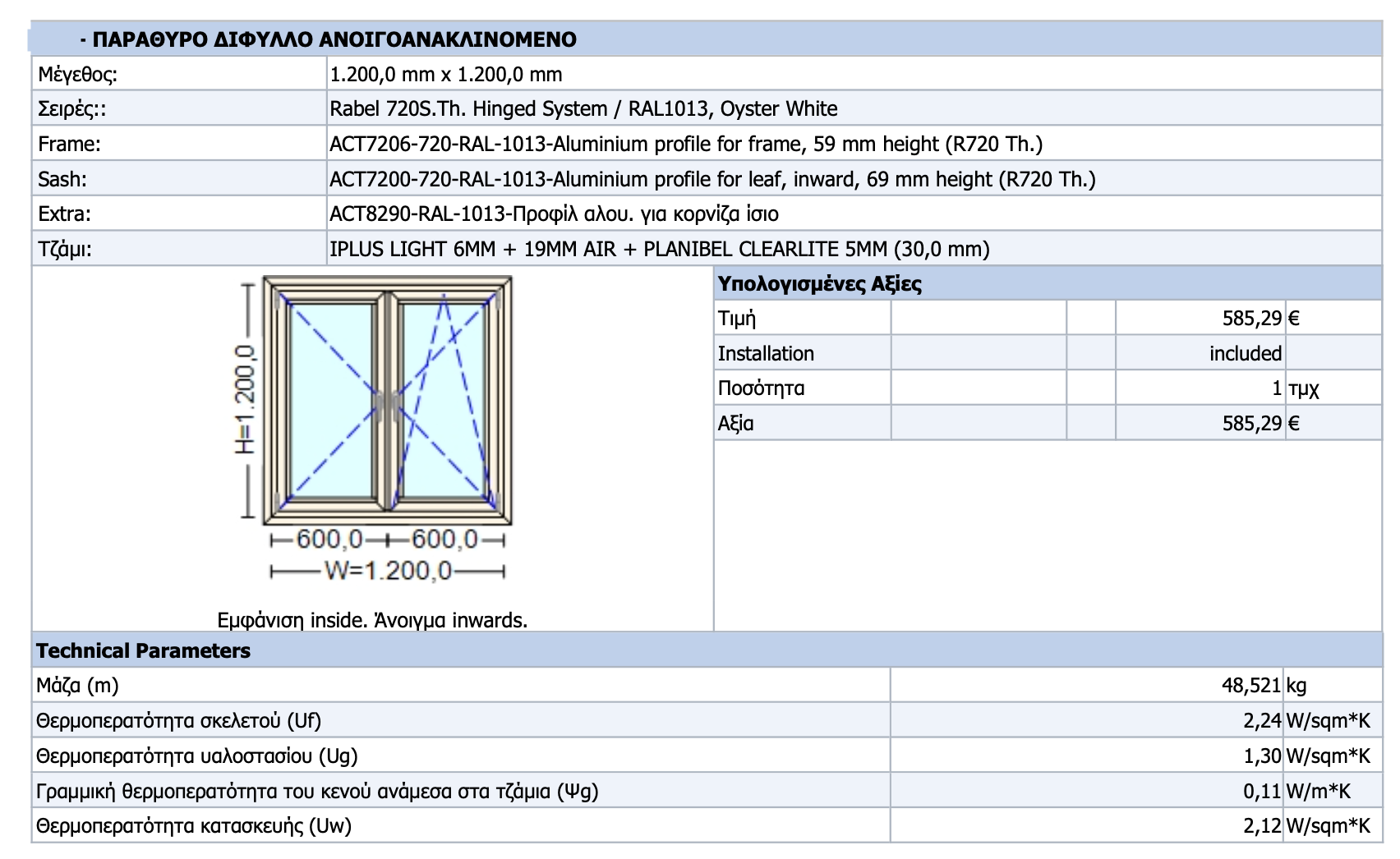
Bathroom window specs:
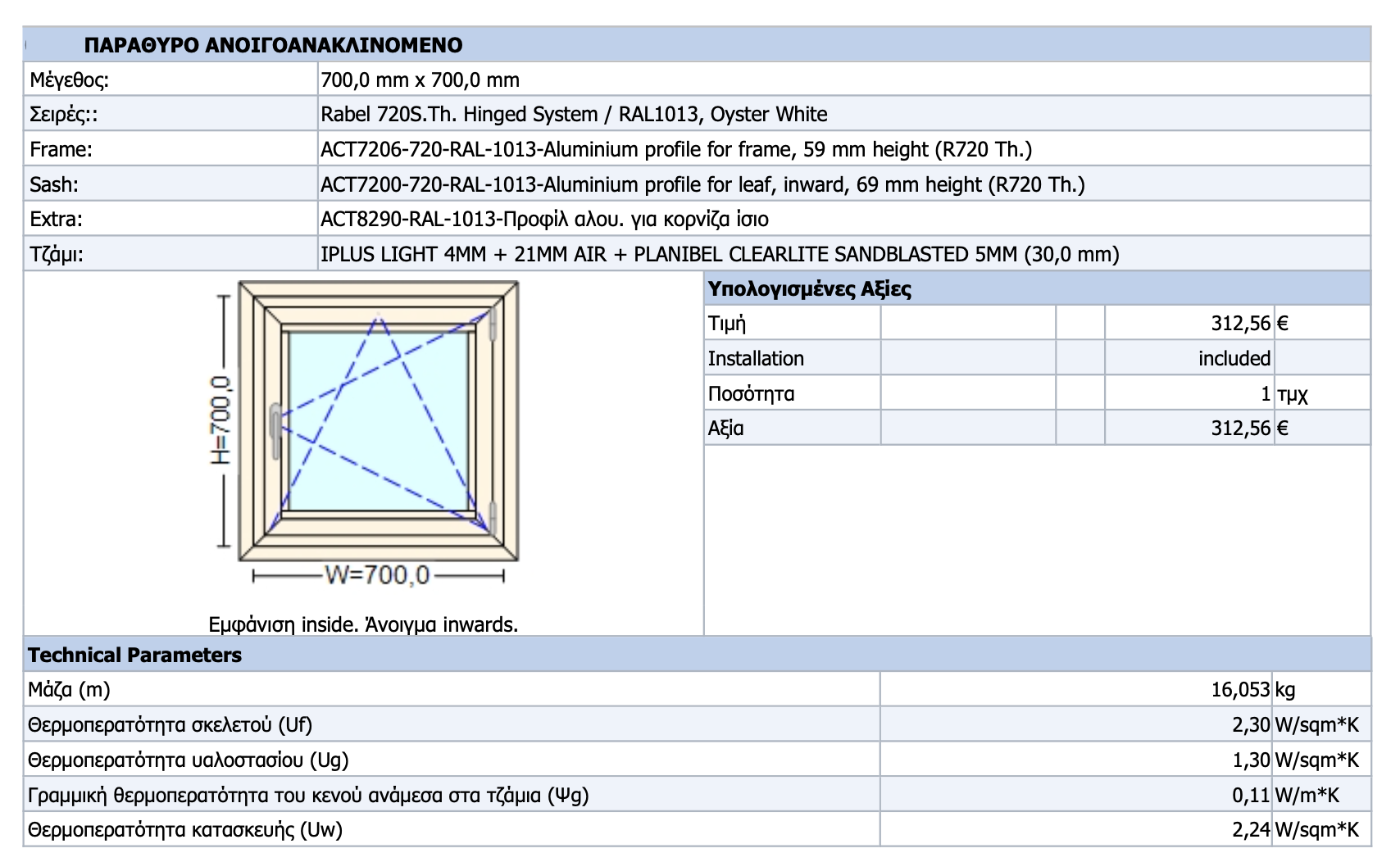
Please review our application and allow us to replace old windows.
Sinserely yours,
Kirill Aladyshev
Adonis Village: Request for External Change – Unit G1
Description of proposed external change:
To add additional green aluminium shutters to the kitchen, cloakroom, upstairs bathroom and lower ground TV room.
As you will remember we put in our application for replacement windows and shutters in 2018 and have had the work completed by James Holmes. However we would now like to put identical green shutters to the kitchen, cloakroom, downstairs TV room and upstairs bathroom, to improve our general security and to allow better ventilation from the windows when we are not here. We have noted that a few houses I2 and I1 have already got these shutters in place at the front, which were original ones. I2 has original wood ones still in place.
Dimensions and sizes of external changes:
To cover existing windows
Colours and style of materials to be used:
Green aluminium as installed elsewhere in Adonis Village, to be supplied by James Holmes
Dear All
After the authorization from Tornarits Investments Ltd to proceed sending you the external changes for the property S1. Further to the holiday period coming we would like to proceed in the next days with the repairs and fixing,
Refurbishment to S1 include the following, I would like to point that we will follow the same colors, stones and the character of the village.
- refurbishment the extension of the living room to include the area of the two cover veranda. Although the living space is adequate for summer living it is small for spending more time indoors which we intend to do in winter.
- enclosure of the veranda which we are not using into a third bedroom.
- Close the frond door entrance.
The extension does not impact on the elevations or the character of the block or cut the view or sun of any of the neighbors
Further to the Garden changes, during the seasons of rains, and the last years where a lot, the soil becomes floaty and tends to move towards the pool and road rainwater leaches the soil at the base of the house endangering damage in the wooden doors and into the pool and road. Now it is reinforced by randomly installed steel and cement and covered with stones to divert the water in one point.
The first objective is to prevent the rainwater leaches the soil at the base of the house, doors and pool by building a retaining wall. The second objective is to provide privacy and safety by installing a cement wall and wooden fence between our yard and the street which is exactly under our property which make also very dangerous for my family and guests.
Changes to the garden include the following:
- A new timber deck is built at the front of the tiled veranda to the back of the house. The area was originally covered by grass at a lower level (some 90 cm below the veranda) which made direct access from the veranda difficult. Furthermore, the grass was sloped toward the street to the point that one could not place a chair or any furniture on it (due to rains described above) A new deck area brings this part of the site to the same level of the veranda making it much more useful for the outdoor living of the villa.
- The area to the side of the house was a very back quality as outdoor space. the grass could not grow due to rains described above also because of the shading the house through during most of the day. Further more the AC fan unites and the shed containing the swimming pool mechanical services severed this area and made it unusable. The tiles around the pool were also broken and needed replacement. Now the area is paved with stone.
- We put air-conditions and swim pool machines under the ground, in comparison of our neighbor house which is less than 3 meters from our siting area uncovered and very noisy.
You are welcome to see the works and maybe after finish will be the best house in Adonis Village.
Attached the diagrams.
Best Regards,
Criton Tornaritis
Tornaritis & Co. LLC
16 Stasikratous
Nicosia 1065 - Cyprus
Tel: +357 22456056
Fax: +357 22664056
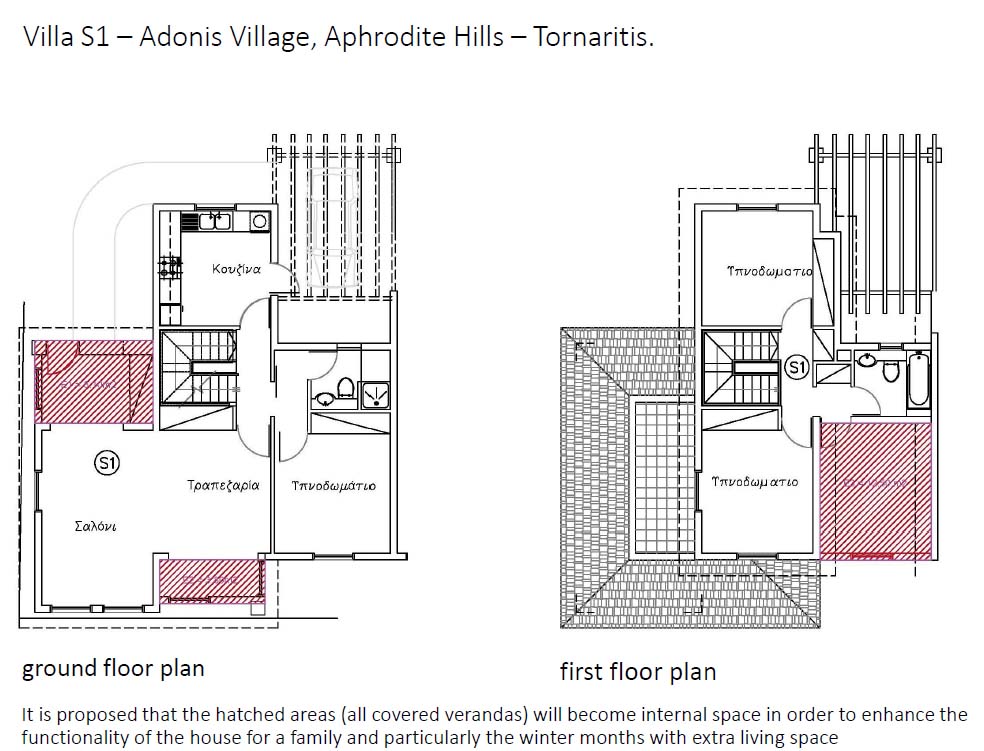
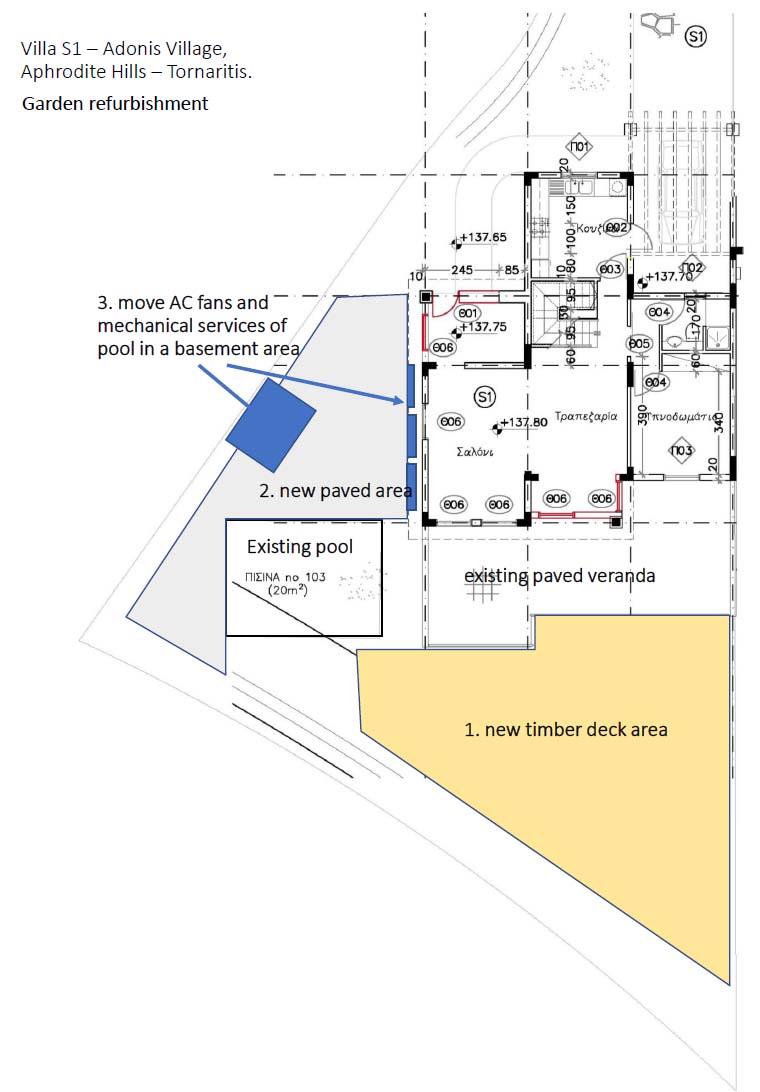
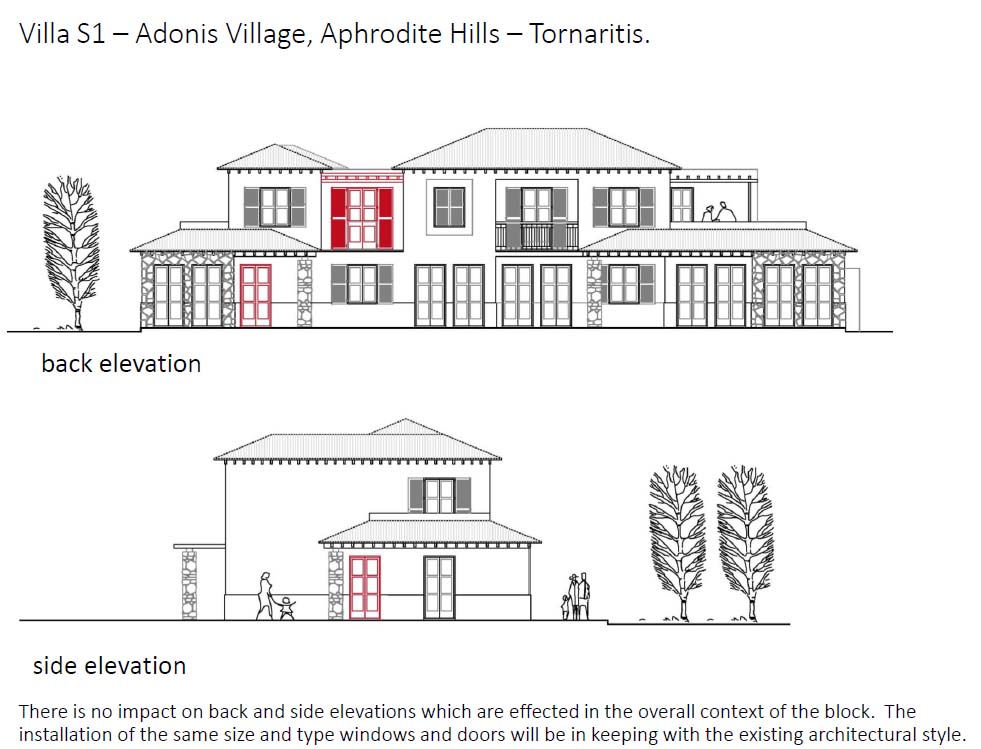
Adonis Village: Request for External Change – Unit N3
Description of proposed external change:
To complete the work orignally approved to make changes to the balance of 3 windows and the front door. This was approved back in 2017 but only half of the work was carried out.
Dimensions and sizes of external changes:
Front door and windows to stay the same size as exiting
Colours and style of materials to be used:
Supplied by Malcolm Morley as throughout the village
Images or plans of site where external change will be made:
Any images from suppliers of materials to be used:
Adonis Village: Request for External Change – Unit A2
Description of proposed external change:
Cover parking with Swimming pool identical way and Materials
Dimensions and sizes of external changes:
A 2 Parking
Colours and style of materials to be used:
Swimming pool identical Materials
Images or plans of site where external change will be made:
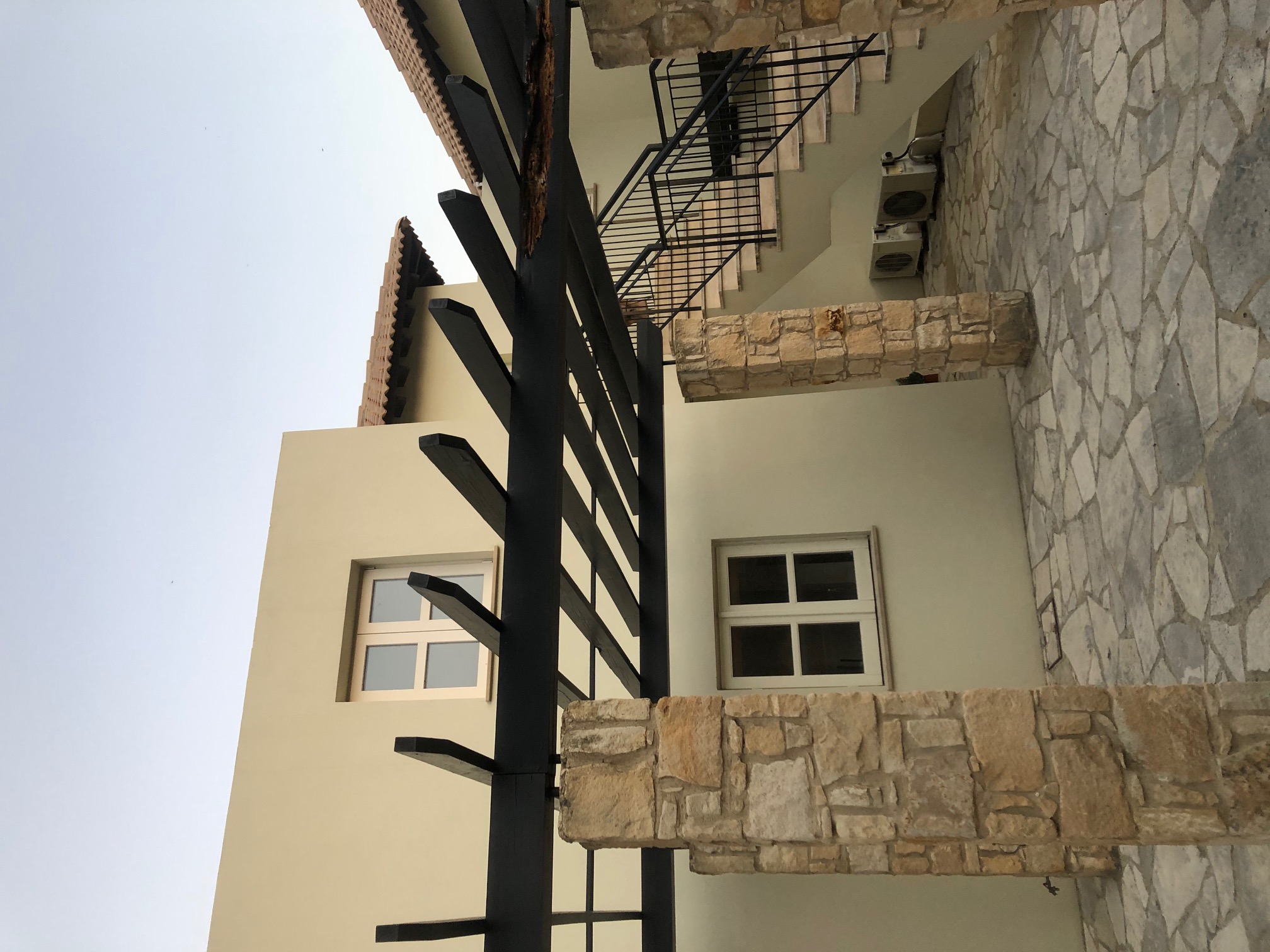
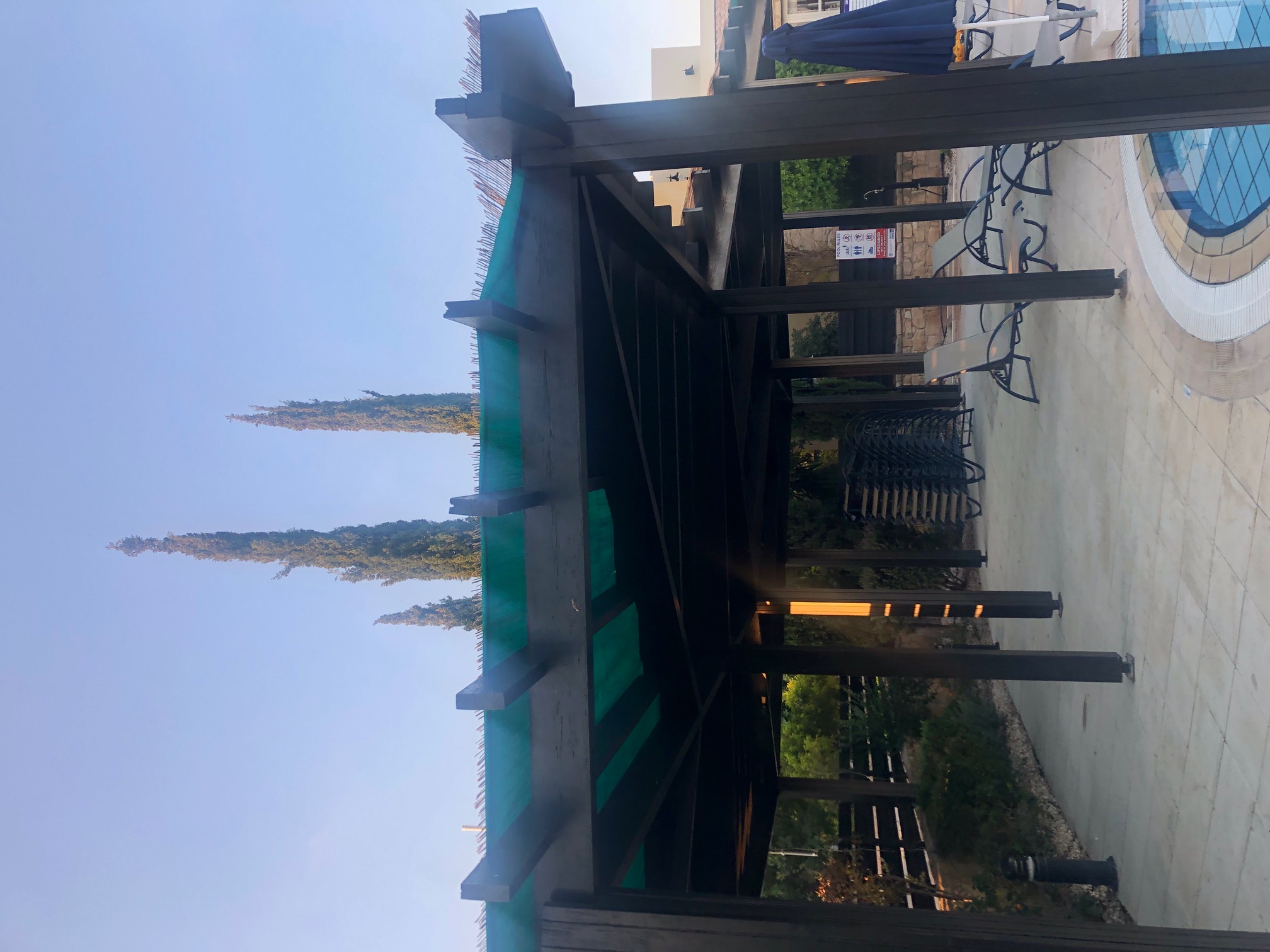
Any images from suppliers of materials to be used:
Adonis Village - Request for external change – J2
A request is made by the owners of J2 for an external change to their property in line with the agreed Adonis Village procedure.
In common with other owners of town houses in Adonis there is a large ground floor space at the back of the property. The owners of J2 are seeking permission to add one external window and shutter to the area.
Facing the property from the back, the window would be to the right hand side of the garage door.
These alterations will not increase the size of the property or any boundaries, only increase the amount of natural light and fresh air into the home.
The style of the window on the back of the property will be exactly the same as the others throughout the house to ensure compatibility.
The window will be PVC and exactly the same colour as other PVC windows already installed in Adonis, in accordance with the agreed village colours.
The shutter will be made of aluminium and again exactly the same colour as other green aluminium shutters already installed in Adonis.
The window and shutter will be supplied by one of the 2 approved Adonis suppliers.
Adonis Village: Request for External Change – J3
A request is made by the owners of J3 for an external change to their property in line with the agreed Adonis Village procedure.
The owners of J3 propose to replace the existing ceramic tiles on the first floor terrace above the garage in their town house. This change will improve the waterproofing of the tiles and stop damp problems in the garage below.
The new tiles will be of a similar colour (beige) though slightly larger than the existing tiles to minimise the number of joins. The tiles will not be easily seen by any other property as this is the end property at the north end of the Village.
AV Management Committee
June 2020
Adonis Village: Request for External Change – J3 (Retrospective)
A request is made by the owners of J3 for an external change to their property in line with the agreed Adonis Village procedure.
The owners of J3 would like to add coping stones to the front elevation of the property. Ie flat 3 cm thick stone slabs which will be added along the top outside edge of the building. This addition is to help with both the waterproofing and to enhance the appearance of the property.
It is in keeping with the rest of Adonis Village and at least 1 other property already has it.
AV Management Committee
June 2020
Adonis Village: Request for External Change – Unit O1
A request is made by the owners of O1 for an external change to their property in line with the agreed Adonis Village procedure.
As has already been carried out in a number of other properties within the Village, the owners of O1 would like to convert the bedroom window to a French patio-door by extending the drop (the width remaining the same) of the bedroom window looking out over the patio and therefore providing access to this patio.
The new window will be made of uPVC exactly as all other replacement windows and an aluminium shutter will also be added. This will be supplied by Malcom Morley and installed by Nicos Demetriou.
The supplier will guarantee that the replacement patio-door and shutters will be exactly the same design (look and style) in terms of dimensions and features as those that already exist. It will match the official colours of Adonis Village and will not look discerningly different from the existing ones from a reasonable distance of 10 metres, as is the case with the other properties that have changed their windows and doors.
As mentioned above, the installation will be carried out by one of the two approved suppliers as advised by Mrs. Evi Leantzi (Cybarco) and will be completed as soon as possible once approval has been received.
Adonis Village Management Committee
12 June 2020





